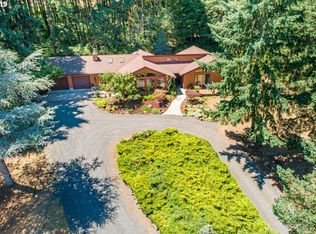Beautiful 5132 s.f. Victorian style farm house on 35 acres of gently rolling pastures with majestic views of the Willamette Valley and Coburg Hills. The home has 5 bdrms and 4 baths which include a finished garden walk-out apartment with private bedroom and full bath, separate entrance with patio, new radiant heat tile floors and new wood stove insert. Property also includes 5600 s.f. barn with new metal roof and a separate milking parlor. Organic/biodynamic soils for over 37 years.
This property is off market, which means it's not currently listed for sale or rent on Zillow. This may be different from what's available on other websites or public sources.

