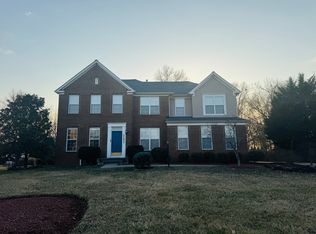This beauty is worth the wait! Turn key 4000+ finished square foot 4 BR/4.5 BA Colonial with inviting front porch has all the bells and whistles! Sited on over 1/2 acre, extensive luxurious upgrades totaling over $160,000 include: backyard oasis - inground saltwater heated pool, pool shed, new pool pump, abundant hardscaping, rear decorative fence, screened in porch (great space to enjoy your favorite evening beverage as the sun sets), Flagstone patio with retaining walls. That's just the outside! As you make your way inside, you'll immediately notice the new wide plank LVT flooring on the main level, open concept floor plan with plenty of room to spread out. In addition to a formal living room and separate dining room, your eyes will be drawn to the Chef's kitchen complete with custom built-in wine bar, gas cooktop, stainless steel/black appliances, double wall oven, custom cabinets with decorative molding, and granite countertops. The adjacent family room has gorgeous plantation shutters as well as a fireplace with a custom built modern oversized cabinet above the mantel to house your favorite entertainment system. On this level, you'll also find the laundry room and a stylish custom built-in cubby/storage system. No detail has been overlooked! As you traverse upstairs, you'll notice the new wrought iron balusters and new carpet. The upper level contains 4 spacious bedrooms with 3 full baths as well as a cavernous area above, great for an office or play room. Custom closets were also installed to make the best use of space in the bedrooms! The palatial owners' suite is complete with an upgraded en suite bath (new shower door, new fixtures, new faucets) along with an oversized soaking tub. The rear walk-up lower level is complete with solid hardwood flooring, large rec room, full bath, and a bonus room/5th "bedroom" (could easily be converted to a legal bedroom with egress modification). There's also a media room and plentiful counter space for serving snacks/drinks! Even the 50 hot water heater with expansion tank is brand new! Minutes to Rt. 50, Rt. 28, Loudoun County Park & Ride, golf, dining, shopping, and more!
This property is off market, which means it's not currently listed for sale or rent on Zillow. This may be different from what's available on other websites or public sources.
