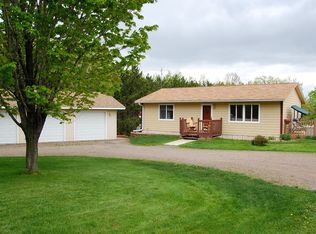Closed
$333,950
25841 Oakman Ave, Lindstrom, MN 55045
3beds
1,508sqft
Single Family Residence
Built in 1986
1.5 Acres Lot
$343,500 Zestimate®
$221/sqft
$2,079 Estimated rent
Home value
$343,500
$323,000 - $361,000
$2,079/mo
Zestimate® history
Loading...
Owner options
Explore your selling options
What's special
Here it is your own little slice of paradise with deeded lake access to Spider Lake. Home is nicely tucked in and surrounded by mature trees, situated on 1.28 acres of privacy. Enjoy all the usable yard you have which could easily accommodate an outbuilding. Plus great views out back, offering a beautiful back drop of birch trees. Once inside enjoy nice size living room open to informal dining area with slider door that walks out onto maintenance free deck. Dining is open to inviting kitchen with peninsula that seats 2. Also, up 2 beds & full bath with sky light and heat lamp. Venture downstairs to the 3rd bedroom, quaint family room, and bonus walkout lower level to patio. Now for more goodies, check out these updates. 2025 new $25,000 septic system. 2024 new appliances (not dishwasher), kitchen dining room floor, paint, carpet in living room and stairs, vanity in bathroom, & doors throughout home. 2018 slider door in dining area. 2013 water heater. There is a lot of bang here for your buck. Don't miss out on this wonderful affordable opportunity.
Zillow last checked: 8 hours ago
Listing updated: May 30, 2025 at 12:49pm
Listed by:
James Sanchez, GRI 612-741-4349,
White Bear Lake Realty
Bought with:
Bryan A Worth
RE/MAX Results
Source: NorthstarMLS as distributed by MLS GRID,MLS#: 6692932
Facts & features
Interior
Bedrooms & bathrooms
- Bedrooms: 3
- Bathrooms: 1
- Full bathrooms: 1
Bedroom 1
- Level: Upper
- Area: 150 Square Feet
- Dimensions: 15x10
Bedroom 2
- Level: Upper
- Area: 110 Square Feet
- Dimensions: 11x10
Bedroom 3
- Level: Lower
- Area: 156 Square Feet
- Dimensions: 13x12
Deck
- Level: Upper
- Area: 144 Square Feet
- Dimensions: 12x12
Dining room
- Level: Upper
- Area: 90 Square Feet
- Dimensions: 10x9
Family room
- Level: Lower
- Area: 180 Square Feet
- Dimensions: 15x12
Foyer
- Level: Main
- Area: 24 Square Feet
- Dimensions: 6x4
Kitchen
- Level: Upper
- Area: 90 Square Feet
- Dimensions: 10x9
Laundry
- Level: Lower
- Area: 60 Square Feet
- Dimensions: 12x5
Living room
- Level: Upper
- Area: 280 Square Feet
- Dimensions: 20x14
Patio
- Level: Lower
- Area: 168 Square Feet
- Dimensions: 14x12
Heating
- Forced Air
Cooling
- Central Air
Appliances
- Included: Dishwasher, Dryer, Range, Refrigerator, Washer
Features
- Basement: Egress Window(s),Finished,Partial,Walk-Out Access
- Has fireplace: No
Interior area
- Total structure area: 1,508
- Total interior livable area: 1,508 sqft
- Finished area above ground: 984
- Finished area below ground: 524
Property
Parking
- Total spaces: 2
- Parking features: Attached, Gravel, Tuckunder Garage
- Attached garage spaces: 2
- Details: Garage Dimensions (23x20), Garage Door Height (7), Garage Door Width (18)
Accessibility
- Accessibility features: None
Features
- Levels: Multi/Split
- Patio & porch: Deck, Patio
- Pool features: None
- Fencing: None
Lot
- Size: 1.50 Acres
- Dimensions: 385 x 169 x 385 x 125
- Features: Many Trees
Details
- Additional structures: Storage Shed
- Foundation area: 984
- Additional parcels included: 040057000
- Parcel number: 020138600
- Zoning description: Residential-Single Family
Construction
Type & style
- Home type: SingleFamily
- Property subtype: Single Family Residence
Materials
- Vinyl Siding
- Roof: Asphalt
Condition
- Age of Property: 39
- New construction: No
- Year built: 1986
Utilities & green energy
- Electric: Circuit Breakers, Power Company: Xcel Energy
- Gas: Natural Gas
- Sewer: Septic System Compliant - Yes
- Water: Private, Well
Community & neighborhood
Location
- Region: Lindstrom
- Subdivision: Lake Hills Estates
HOA & financial
HOA
- Has HOA: No
Other
Other facts
- Road surface type: Unimproved
Price history
| Date | Event | Price |
|---|---|---|
| 5/30/2025 | Sold | $333,950+1.2%$221/sqft |
Source: | ||
| 5/29/2025 | Pending sale | $329,950$219/sqft |
Source: | ||
| 4/11/2025 | Listed for sale | $329,950$219/sqft |
Source: | ||
| 1/7/2025 | Listing removed | -- |
Source: Owner | ||
| 11/14/2024 | Listed for sale | $329,950+150%$219/sqft |
Source: Owner | ||
Public tax history
| Year | Property taxes | Tax assessment |
|---|---|---|
| 2024 | $2,672 +0.6% | $279,000 +3.9% |
| 2023 | $2,656 -0.4% | $268,500 +22.2% |
| 2022 | $2,666 +2.9% | $219,700 +3.8% |
Find assessor info on the county website
Neighborhood: 55045
Nearby schools
GreatSchools rating
- NAChisago Lakes Elementary SchoolGrades: PK-1Distance: 4.1 mi
- 8/10Chisago Lakes Middle SchoolGrades: 6-8Distance: 4.7 mi
- 9/10Chisago Lakes Senior High SchoolGrades: 9-12Distance: 3.8 mi

Get pre-qualified for a loan
At Zillow Home Loans, we can pre-qualify you in as little as 5 minutes with no impact to your credit score.An equal housing lender. NMLS #10287.
Sell for more on Zillow
Get a free Zillow Showcase℠ listing and you could sell for .
$343,500
2% more+ $6,870
With Zillow Showcase(estimated)
$350,370