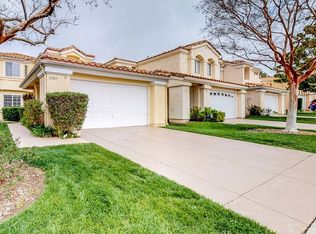Sold for $950,000
Listing Provided by:
Lisette Larez DRE #01096390 818-640-6763,
Southern Oaks Realty
Bought with: Huntington Group
$950,000
25841 Blake Ct, Stevenson Ranch, CA 91381
3beds
1,974sqft
Single Family Residence
Built in 1991
6.49 Acres Lot
$933,300 Zestimate®
$481/sqft
$4,158 Estimated rent
Home value
$933,300
$849,000 - $1.03M
$4,158/mo
Zestimate® history
Loading...
Owner options
Explore your selling options
What's special
Stunning Remodeled Home in Highly Desirable Stevenson Ranch Cul-De-Sac
Welcome to this beautifully remodeled home in the sought-after Stevenson Ranch neighborhood. With 3 spacious bedrooms and 3 well-appointed bathrooms, this home is perfect for families. Enjoy top-rated schools, nearby parks, shopping, and quick access to the 5 Freeway.
The home boasts excellent curb appeal, maintained by the HOA, and a lush backyard with rare trees, including a majestic Redwood Maple, Chinese Pistachio, and Myrtle tree, along with meticulous landscaping. You'll love the privacy—there are no direct rear neighbors, offering plenty of space for gatherings with friends and family.
Inside, an abundance of natural light highlights the pride of ownership that's been maintained for 22 years. The entire home has been fully remodeled and upgraded. The primary suite is a true retreat, featuring a beautifully large room, an amazing bathroom with a large shower, and modern finishes.
The open concept living and dining areas flow seamlessly into a newly remodeled kitchen, complete with new stainless steel appliances, quartz countertops, custom cabinetry, a new sink, and a charming island with seating and ample storage. The kitchen is ideally located next to the cozy family room, creating a perfect space for entertaining. Recessed lighting throughout enhances the home's bright and inviting atmosphere.
This home is truly a rare find, with upgrades from top to bottom. Schedule a showing now and see for yourself!
Zillow last checked: 8 hours ago
Listing updated: August 15, 2025 at 02:45pm
Listing Provided by:
Lisette Larez DRE #01096390 818-640-6763,
Southern Oaks Realty
Bought with:
Hala Hana Chung, DRE #02150661
Huntington Group
Source: CRMLS,MLS#: SR25055433 Originating MLS: California Regional MLS
Originating MLS: California Regional MLS
Facts & features
Interior
Bedrooms & bathrooms
- Bedrooms: 3
- Bathrooms: 3
- Full bathrooms: 3
- Main level bathrooms: 1
Bedroom
- Features: All Bedrooms Up
Bathroom
- Features: Closet, Dual Sinks, Enclosed Toilet, Granite Counters, Linen Closet, Multiple Shower Heads, Quartz Counters, Remodeled, Tub Shower, Walk-In Shower
Kitchen
- Features: Quartz Counters
Heating
- Central
Cooling
- Central Air
Appliances
- Included: Dishwasher, Electric Range, Gas Oven, Range Hood
- Laundry: Upper Level
Features
- Breakfast Bar, Ceiling Fan(s), Crown Molding, Separate/Formal Dining Room, Granite Counters, High Ceilings, Quartz Counters, Recessed Lighting, All Bedrooms Up
- Flooring: Carpet, Tile, Vinyl, Wood
- Has fireplace: No
- Fireplace features: None
- Common walls with other units/homes: No Common Walls
Interior area
- Total interior livable area: 1,974 sqft
Property
Parking
- Total spaces: 2
- Parking features: Direct Access, Driveway, Garage Faces Front, Garage, Garage Door Opener
- Attached garage spaces: 2
Features
- Levels: Two
- Stories: 2
- Entry location: Street
- Patio & porch: Deck, Patio, Stone
- Exterior features: Awning(s), Lighting
- Pool features: None
- Spa features: None
- Fencing: Excellent Condition
- Has view: Yes
- View description: None
Lot
- Size: 6.49 Acres
- Features: 0-1 Unit/Acre
Details
- Parcel number: 2826050168
- Zoning: LCA25*
- Special conditions: Trust
Construction
Type & style
- Home type: SingleFamily
- Property subtype: Single Family Residence
Materials
- Roof: Tile
Condition
- Updated/Remodeled
- New construction: No
- Year built: 1991
Utilities & green energy
- Electric: Standard
- Sewer: Public Sewer
- Water: Public
- Utilities for property: Cable Connected, Electricity Connected, Sewer Connected, Water Connected
Community & neighborhood
Security
- Security features: Smoke Detector(s)
Community
- Community features: Curbs, Street Lights
Location
- Region: Stevenson Ranch
- Subdivision: The Arts (Arts)
HOA & financial
HOA
- Has HOA: Yes
- HOA fee: $152 monthly
- Amenities included: Maintenance Grounds
- Association name: The Arts HOA
- Association phone: 661-294-5270
- Second HOA fee: $39 monthly
Other
Other facts
- Listing terms: Cash,Cash to New Loan,Conventional,FHA,VA Loan
- Road surface type: Paved
Price history
| Date | Event | Price |
|---|---|---|
| 8/15/2025 | Sold | $950,000-1.9%$481/sqft |
Source: | ||
| 7/23/2025 | Pending sale | $968,000$490/sqft |
Source: | ||
| 6/17/2025 | Price change | $968,000-3.2%$490/sqft |
Source: | ||
| 5/10/2025 | Price change | $999,9000%$507/sqft |
Source: | ||
| 5/1/2025 | Price change | $1,000,000-6.5%$507/sqft |
Source: | ||
Public tax history
| Year | Property taxes | Tax assessment |
|---|---|---|
| 2025 | $9,191 +5% | $602,820 +2% |
| 2024 | $8,752 +2.6% | $591,001 +2% |
| 2023 | $8,530 +1.8% | $579,414 +2% |
Find assessor info on the county website
Neighborhood: 91381
Nearby schools
GreatSchools rating
- 8/10Pico Canyon Elementary SchoolGrades: K-6Distance: 0.6 mi
- 8/10Rancho Pico Junior High SchoolGrades: 7-8Distance: 1.1 mi
- 10/10Academy Of The CanyonsGrades: 9-12Distance: 1 mi
Get a cash offer in 3 minutes
Find out how much your home could sell for in as little as 3 minutes with a no-obligation cash offer.
Estimated market value$933,300
Get a cash offer in 3 minutes
Find out how much your home could sell for in as little as 3 minutes with a no-obligation cash offer.
Estimated market value
$933,300
