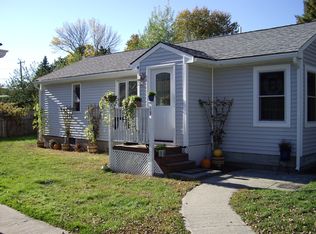Sold for $350,000
$350,000
2584 Providence Rd, Northbridge, MA 01534
2beds
1,464sqft
Single Family Residence
Built in 1950
7,940 Square Feet Lot
$389,000 Zestimate®
$239/sqft
$2,331 Estimated rent
Home value
$389,000
$370,000 - $408,000
$2,331/mo
Zestimate® history
Loading...
Owner options
Explore your selling options
What's special
Are you looking for the perfect starter home or maybe it is time to downsize? Look no further! Terrific opportunity to own this charming 2 bedroom Ranch ready to be filled with your new memories! Step inside to the inviting open feel Living room featuring an oversized picture window filling the space with lots of natural light, fireplace and built-ins shelves. The cabinet packed Kitchen offers an eat-in area, plenty of counter space for meal prep/baking and pantry closets. Two spacious Bedrooms both with wall-to-wall carpet. Primary Bedroom comes with double closets. Bonus room in the basement could make for a great home office, media or game room. Loads of storage in basement with laundry. Great level yard perfect for outdoor entertaining, barbecuing or gathering around a fire. Close to Shopping, Restaurants, Golf Course, Parks, Playgrounds & Walking Trails. This is a must see - Welcome Home!
Zillow last checked: 8 hours ago
Listing updated: May 23, 2023 at 01:05pm
Listed by:
Melanie Berge 978-273-0312,
Lamacchia Realty, Inc. 508-290-0303
Bought with:
John Sheridan
ERA Key Realty Services
Source: MLS PIN,MLS#: 73090729
Facts & features
Interior
Bedrooms & bathrooms
- Bedrooms: 2
- Bathrooms: 1
- Full bathrooms: 1
Primary bedroom
- Features: Closet, Flooring - Wall to Wall Carpet
- Level: First
- Area: 143
- Dimensions: 11 x 13
Bedroom 2
- Features: Closet, Flooring - Wall to Wall Carpet
- Level: First
- Area: 110
- Dimensions: 11 x 10
Primary bathroom
- Features: No
Bathroom 1
- Features: Bathroom - Full, Bathroom - Tiled With Shower Stall, Bathroom - Tiled With Tub, Bathroom - With Tub & Shower, Flooring - Laminate, Countertops - Stone/Granite/Solid
- Level: First
- Area: 50
- Dimensions: 5 x 10
Kitchen
- Features: Closet, Flooring - Laminate, Dining Area, Recessed Lighting
- Level: First
- Area: 192
- Dimensions: 12 x 16
Living room
- Features: Flooring - Wall to Wall Carpet, Flooring - Laminate, Window(s) - Picture, Cable Hookup, Exterior Access
- Level: First
- Area: 437
- Dimensions: 23 x 19
Heating
- Forced Air, Natural Gas
Cooling
- Central Air
Appliances
- Included: Electric Water Heater, Water Heater, Range, Refrigerator, Washer, Dryer
- Laundry: Electric Dryer Hookup, Washer Hookup, In Basement
Features
- Closet, Recessed Lighting, Bonus Room
- Flooring: Vinyl, Carpet, Laminate, Flooring - Vinyl
- Doors: Insulated Doors, Storm Door(s)
- Windows: Insulated Windows
- Basement: Full,Partially Finished,Interior Entry,Bulkhead
- Number of fireplaces: 1
- Fireplace features: Living Room
Interior area
- Total structure area: 1,464
- Total interior livable area: 1,464 sqft
Property
Parking
- Total spaces: 3
- Parking features: Attached, Garage Door Opener, Paved Drive, Off Street, Paved
- Attached garage spaces: 1
- Uncovered spaces: 2
Features
- Patio & porch: Covered
- Exterior features: Covered Patio/Deck
Lot
- Size: 7,940 sqft
- Features: Cleared, Level
Details
- Foundation area: 0
- Parcel number: M:00025 B:00056,1640948
- Zoning: R
Construction
Type & style
- Home type: SingleFamily
- Architectural style: Ranch
- Property subtype: Single Family Residence
Materials
- Frame
- Foundation: Concrete Perimeter
- Roof: Shingle
Condition
- Year built: 1950
Utilities & green energy
- Electric: Circuit Breakers, 200+ Amp Service
- Sewer: Private Sewer
- Water: Public
Green energy
- Energy efficient items: Thermostat
- Energy generation: Solar
Community & neighborhood
Community
- Community features: Shopping, Park, Walk/Jog Trails, Golf, Public School
Location
- Region: Northbridge
Other
Other facts
- Road surface type: Paved
Price history
| Date | Event | Price |
|---|---|---|
| 5/23/2023 | Sold | $350,000$239/sqft |
Source: MLS PIN #73090729 Report a problem | ||
| 3/27/2023 | Contingent | $350,000$239/sqft |
Source: MLS PIN #73090729 Report a problem | ||
| 3/23/2023 | Listed for sale | $350,000+31.6%$239/sqft |
Source: MLS PIN #73090729 Report a problem | ||
| 9/28/2020 | Sold | $266,000+2.3%$182/sqft |
Source: Public Record Report a problem | ||
| 8/20/2020 | Pending sale | $259,900$178/sqft |
Source: Linwood Ave Realty #72707035 Report a problem | ||
Public tax history
| Year | Property taxes | Tax assessment |
|---|---|---|
| 2025 | $3,951 +3% | $335,100 +5.6% |
| 2024 | $3,836 +12% | $317,300 +20.1% |
| 2023 | $3,424 +11.3% | $264,200 +18.3% |
Find assessor info on the county website
Neighborhood: 01534
Nearby schools
GreatSchools rating
- 5/10Northbridge Elementary SchoolGrades: PK-5Distance: 3.2 mi
- 4/10Northbridge Middle SchoolGrades: 6-8Distance: 3.5 mi
- 4/10Northbridge High SchoolGrades: 9-12Distance: 3.8 mi
Get a cash offer in 3 minutes
Find out how much your home could sell for in as little as 3 minutes with a no-obligation cash offer.
Estimated market value$389,000
Get a cash offer in 3 minutes
Find out how much your home could sell for in as little as 3 minutes with a no-obligation cash offer.
Estimated market value
$389,000
