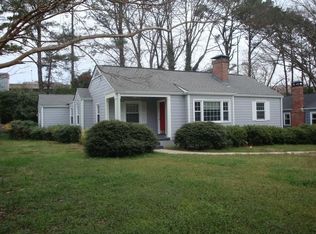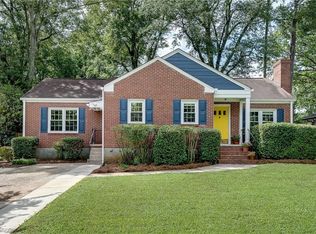Closed
$436,604
2584 Pineview Dr, Decatur, GA 30030
4beds
1,667sqft
Single Family Residence, Residential
Built in 1948
0.3 Acres Lot
$500,100 Zestimate®
$262/sqft
$3,456 Estimated rent
Home value
$500,100
$465,000 - $540,000
$3,456/mo
Zestimate® history
Loading...
Owner options
Explore your selling options
What's special
Tucked away in a quaint croner of Decatur, GA, this post-WWII cottage is a gem that hearkens back to simpler times, offering a blend of early contemporary charm and a slice of history. As you step inside, the warmth of the original hardwood floors welcomes you, leading you through a layout that radiates a sense of homey comfort bathed in natural light. The living area, with its inviting fireplace, is perfect for cozy evenings and heartfelt conversations. While the home maintains its vintage appeal, the primary bedroom suite is situated at the rear of the home and all four bedrooms offer tranquil retreats for rest and relaxation. Outside, the private backyard, a canvas of lush greenery and mature trees, is an idyllic setting for quiet afternoons and leisurely enjoyment. Springdale Heights is a neighborhood that's known for its warm and supportive neighbors, creating a real sense of community and belonging. A convenient location close to the vibrant heart of downtown Decatur makes it easy to enjoy local shops, eateries, and community events. This personal haven is waiting for you to infuse it with your individuality and create your new home where the beauty of the past blends with the convenience of the present in one of Metro-Atlanta's hottest neighborhoods.
Zillow last checked: 8 hours ago
Listing updated: February 13, 2024 at 03:51am
Listing Provided by:
Clair Lauderdale,
Berkshire Hathaway HomeServices Georgia Properties
Bought with:
Grace Morgan, 365595
Bolst, Inc.
Source: FMLS GA,MLS#: 7323733
Facts & features
Interior
Bedrooms & bathrooms
- Bedrooms: 4
- Bathrooms: 2
- Full bathrooms: 2
- Main level bathrooms: 2
- Main level bedrooms: 4
Primary bedroom
- Features: Master on Main
- Level: Master on Main
Bedroom
- Features: Master on Main
Primary bathroom
- Features: None
Dining room
- Features: Other
Kitchen
- Features: Cabinets White, Laminate Counters
Heating
- Natural Gas
Cooling
- Central Air, Electric
Appliances
- Included: Dishwasher, Dryer, Gas Range, Gas Water Heater, Refrigerator, Washer
- Laundry: Laundry Room
Features
- Flooring: Ceramic Tile, Hardwood, Laminate
- Windows: None
- Basement: None
- Attic: Permanent Stairs
- Has fireplace: Yes
- Fireplace features: Gas Log, Living Room, Masonry
- Common walls with other units/homes: No Common Walls
Interior area
- Total structure area: 1,667
- Total interior livable area: 1,667 sqft
- Finished area above ground: 1,667
- Finished area below ground: 0
Property
Parking
- Total spaces: 1
- Parking features: Driveway, Garage, Garage Faces Front, Level Driveway
- Garage spaces: 1
- Has uncovered spaces: Yes
Accessibility
- Accessibility features: None
Features
- Levels: One
- Stories: 1
- Patio & porch: None
- Exterior features: Rain Gutters
- Pool features: None
- Spa features: None
- Fencing: Back Yard,Fenced,Vinyl
- Has view: Yes
- View description: Other
- Waterfront features: None
- Body of water: None
Lot
- Size: 0.30 Acres
- Features: Back Yard, Front Yard
Details
- Additional structures: Garage(s)
- Parcel number: 18 049 10 005
- Other equipment: None
- Horse amenities: None
Construction
Type & style
- Home type: SingleFamily
- Architectural style: Ranch
- Property subtype: Single Family Residence, Residential
Materials
- Brick 4 Sides
- Foundation: Block
- Roof: Shingle
Condition
- Resale
- New construction: No
- Year built: 1948
Utilities & green energy
- Electric: 110 Volts, 220 Volts in Laundry
- Sewer: Public Sewer
- Water: Public
- Utilities for property: Cable Available, Electricity Available, Natural Gas Available, Phone Available, Sewer Available, Water Available
Green energy
- Energy efficient items: None
- Energy generation: None
Community & neighborhood
Security
- Security features: Smoke Detector(s)
Community
- Community features: None
Location
- Region: Decatur
- Subdivision: Springdale Heights
HOA & financial
HOA
- Has HOA: No
Other
Other facts
- Road surface type: Asphalt, Paved
Price history
| Date | Event | Price |
|---|---|---|
| 1/31/2024 | Sold | $436,604-1.9%$262/sqft |
Source: | ||
| 1/25/2024 | Pending sale | $445,000$267/sqft |
Source: | ||
| 1/18/2024 | Contingent | $445,000$267/sqft |
Source: | ||
| 1/15/2024 | Listed for sale | $445,000$267/sqft |
Source: | ||
Public tax history
| Year | Property taxes | Tax assessment |
|---|---|---|
| 2025 | $5,233 +297.5% | $160,920 -18.9% |
| 2024 | $1,316 +20.3% | $198,400 +20.5% |
| 2023 | $1,094 -12.4% | $164,600 +14.7% |
Find assessor info on the county website
Neighborhood: North Decatur
Nearby schools
GreatSchools rating
- 7/10Fernbank Elementary SchoolGrades: PK-5Distance: 2 mi
- 5/10Druid Hills Middle SchoolGrades: 6-8Distance: 2.2 mi
- 6/10Druid Hills High SchoolGrades: 9-12Distance: 1.8 mi
Schools provided by the listing agent
- Elementary: Fernbank
- Middle: Druid Hills
- High: Druid Hills
Source: FMLS GA. This data may not be complete. We recommend contacting the local school district to confirm school assignments for this home.
Get a cash offer in 3 minutes
Find out how much your home could sell for in as little as 3 minutes with a no-obligation cash offer.
Estimated market value$500,100
Get a cash offer in 3 minutes
Find out how much your home could sell for in as little as 3 minutes with a no-obligation cash offer.
Estimated market value
$500,100

