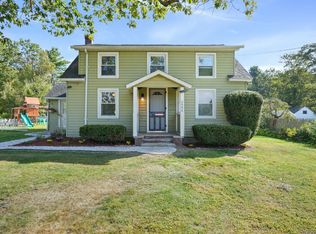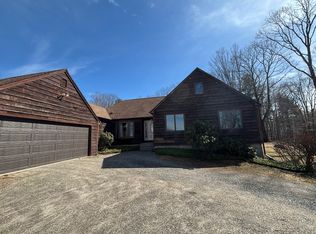Sold for $365,000
$365,000
2584 Mountain Road, Torrington, CT 06790
3beds
1,734sqft
Single Family Residence
Built in 1957
2 Acres Lot
$374,800 Zestimate®
$210/sqft
$2,620 Estimated rent
Home value
$374,800
Estimated sales range
Not available
$2,620/mo
Zestimate® history
Loading...
Owner options
Explore your selling options
What's special
Beautiful country setting is what describes this property. The land provides fruit trees, blueberry bushes, coy pond with waterfall, expansive patio, and gardens This Warm, spacious 3-bedroom ranch has a large open kitchen that boasts a picturesque view, wet bar, pull out table and plenty of workspace. The living room conveys a fireplace with built-in planters overlooking a beautiful display of rolling fields and mountainside. The private master bedroom offers a fireplace, full bath, and walk-in closet. This bedroom also has sliding doors to a private deck. The laundry room is located on the first floor, with a new stackable washer and dryer that is included. Two additional bedrooms are located at the west end of the home, both with ample space and a full bathroom in between. The basement has the potential to make a large family/rec room - perfect for work or play. It flows out to the utility room, attached 2 car garage, and workshop, The additional detached 2-car garage/barn is a bonus! Come check it out before it is too late!
Zillow last checked: 8 hours ago
Listing updated: January 30, 2023 at 09:22am
Listed by:
Timothy McGrane 860-459-4526,
Integrity Real Estate 860-489-7741
Bought with:
Sarah Perrotti, REB.0793764
Regency Real Estate, LLC
Source: Smart MLS,MLS#: 170522082
Facts & features
Interior
Bedrooms & bathrooms
- Bedrooms: 3
- Bathrooms: 2
- Full bathrooms: 2
Primary bedroom
- Features: Balcony/Deck, Ceiling Fan(s), Fireplace, Sliders, Walk-In Closet(s)
- Level: Main
- Area: 342.4 Square Feet
- Dimensions: 16 x 21.4
Bedroom
- Features: Hardwood Floor
- Level: Main
- Area: 101.92 Square Feet
- Dimensions: 9.1 x 11.2
Bedroom
- Features: Ceiling Fan(s), Hardwood Floor
- Level: Main
- Area: 135 Square Feet
- Dimensions: 10.8 x 12.5
Bathroom
- Features: Full Bath, Tile Floor, Tub w/Shower
- Level: Main
- Area: 50.48 Square Feet
- Dimensions: 7.1 x 7.11
Bathroom
- Features: Tile Floor
- Level: Main
- Area: 77.52 Square Feet
- Dimensions: 7.6 x 10.2
Kitchen
- Features: Dining Area, Vinyl Floor, Wet Bar
- Level: Main
- Area: 322.51 Square Feet
- Dimensions: 10.11 x 31.9
Living room
- Features: Ceiling Fan(s), Fireplace, Hardwood Floor
- Level: Main
- Area: 21.01 Square Feet
- Dimensions: 1.1 x 19.1
Rec play room
- Level: Lower
- Area: 232.96 Square Feet
- Dimensions: 9.1 x 25.6
Rec play room
- Level: Lower
- Area: 142.48 Square Feet
- Dimensions: 10.4 x 13.7
Heating
- Forced Air, Oil
Cooling
- Ceiling Fan(s)
Appliances
- Included: Electric Range, Range Hood, Subzero, Dishwasher, Washer, Dryer, Water Heater
- Laundry: Main Level
Features
- Open Floorplan
- Doors: Storm Door(s)
- Windows: Storm Window(s), Thermopane Windows
- Basement: Full,Partially Finished,Heated,Concrete,Garage Access,Walk-Out Access
- Attic: Pull Down Stairs,Storage
- Number of fireplaces: 2
Interior area
- Total structure area: 1,734
- Total interior livable area: 1,734 sqft
- Finished area above ground: 1,734
Property
Parking
- Total spaces: 4
- Parking features: Detached, Attached, Paved, Garage Door Opener
- Attached garage spaces: 4
- Has uncovered spaces: Yes
Features
- Patio & porch: Deck, Patio
- Exterior features: Fruit Trees, Rain Gutters
- Waterfront features: Waterfront, Brook
Lot
- Size: 2 Acres
- Features: Open Lot
Details
- Parcel number: 890903
- Zoning: R60
- Other equipment: Generator
Construction
Type & style
- Home type: SingleFamily
- Architectural style: Ranch
- Property subtype: Single Family Residence
Materials
- Vinyl Siding, Brick
- Foundation: Concrete Perimeter
- Roof: Fiberglass
Condition
- New construction: No
- Year built: 1957
Utilities & green energy
- Sewer: Septic Tank
- Water: Well
- Utilities for property: Cable Available
Green energy
- Energy efficient items: Doors, Windows
Community & neighborhood
Community
- Community features: Golf, Health Club, Lake, Library, Medical Facilities, Private School(s)
Location
- Region: Torrington
Price history
| Date | Event | Price |
|---|---|---|
| 7/1/2025 | Sold | $365,000+21.7%$210/sqft |
Source: Public Record Report a problem | ||
| 1/24/2023 | Sold | $300,000-3.2%$173/sqft |
Source: | ||
| 10/23/2022 | Contingent | $310,000$179/sqft |
Source: | ||
| 10/13/2022 | Price change | $310,000-6%$179/sqft |
Source: | ||
| 9/8/2022 | Listed for sale | $329,900$190/sqft |
Source: | ||
Public tax history
| Year | Property taxes | Tax assessment |
|---|---|---|
| 2025 | $9,189 +48.8% | $238,980 +85.6% |
| 2024 | $6,175 +0% | $128,730 |
| 2023 | $6,174 +1.7% | $128,730 |
Find assessor info on the county website
Neighborhood: Drakeville
Nearby schools
GreatSchools rating
- 6/10Forbes SchoolGrades: 4-5Distance: 3.7 mi
- 3/10Torrington Middle SchoolGrades: 6-8Distance: 4.1 mi
- 2/10Torrington High SchoolGrades: 9-12Distance: 3.7 mi
Schools provided by the listing agent
- Middle: Torrington
Source: Smart MLS. This data may not be complete. We recommend contacting the local school district to confirm school assignments for this home.

Get pre-qualified for a loan
At Zillow Home Loans, we can pre-qualify you in as little as 5 minutes with no impact to your credit score.An equal housing lender. NMLS #10287.

