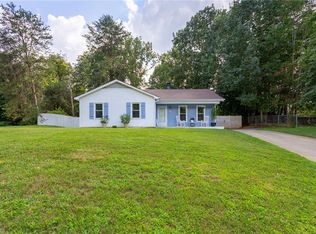Sold for $286,250
$286,250
2584 Mount Salem Rd, Pfafftown, NC 27040
2beds
1,385sqft
Stick/Site Built, Residential, Single Family Residence
Built in 1983
0.47 Acres Lot
$284,400 Zestimate®
$--/sqft
$1,444 Estimated rent
Home value
$284,400
$259,000 - $310,000
$1,444/mo
Zestimate® history
Loading...
Owner options
Explore your selling options
What's special
Move-in-ready home in the Salem West neighborhood of Pfafftown! This charming residence features an open floor plan with two spacious bedrooms and two updated baths. The extra-large primary bedroom boasts its own cozy sitting area, perfect for relaxation. You'll love the modern kitchen with newer cabinets, stunning granite countertops, and stainless steel appliances. Both bathrooms have been beautifully updated and new light fixtures throughout add a fresh touch. Step outside to enjoy a large, fenced-in backyard, complete with a fantastic patio & fire pit area—ideal for entertaining or unwinding in the evenings. Additional highlights include laminate flooring, a new roof installed in 2021, NEW HVAC, a new fence added in 2023 and gutter guards installed in 2024. The gas logs provide warmth and ambiance, while the septic tank was serviced in 2024 for peace of mind. Plus, the building in the backyard will stay! Located in a top performing school district, close to shopping & restaurants!
Zillow last checked: 8 hours ago
Listing updated: June 20, 2025 at 02:36pm
Listed by:
Kayla Berry 336-528-3333,
Banner Team Properties Brokered by EXP Realty,
Jerri Banner 336-409-0724,
eXp Realty
Bought with:
Mark Easterling, 297318
Keller Williams Realty Elite
Source: Triad MLS,MLS#: 1174234 Originating MLS: Winston-Salem
Originating MLS: Winston-Salem
Facts & features
Interior
Bedrooms & bathrooms
- Bedrooms: 2
- Bathrooms: 2
- Full bathrooms: 2
- Main level bathrooms: 2
Primary bedroom
- Level: Main
- Dimensions: 28.75 x 11.92
Bedroom 2
- Level: Main
- Dimensions: 14.58 x 9.25
Breakfast
- Level: Main
- Dimensions: 9.08 x 15.08
Kitchen
- Level: Main
- Dimensions: 10.33 x 11.58
Laundry
- Level: Main
- Dimensions: 8.67 x 5.33
Living room
- Level: Main
- Dimensions: 19.17 x 18.42
Heating
- Fireplace(s), Heat Pump, Electric
Cooling
- Central Air
Appliances
- Included: Microwave, Dishwasher, Electric Water Heater
- Laundry: Dryer Connection, Main Level, Washer Hookup
Features
- Flooring: Laminate
- Has basement: No
- Attic: Partially Floored,Pull Down Stairs
- Number of fireplaces: 1
- Fireplace features: Gas Log, Living Room
Interior area
- Total structure area: 1,385
- Total interior livable area: 1,385 sqft
- Finished area above ground: 1,385
Property
Parking
- Parking features: Driveway
- Has uncovered spaces: Yes
Features
- Levels: One
- Stories: 1
- Patio & porch: Porch
- Pool features: None
- Fencing: Fenced,Privacy
Lot
- Size: 0.47 Acres
Details
- Parcel number: 5897249506
- Zoning: RS9
- Special conditions: Owner Sale
Construction
Type & style
- Home type: SingleFamily
- Architectural style: Ranch
- Property subtype: Stick/Site Built, Residential, Single Family Residence
Materials
- Wood Siding
- Foundation: Slab
Condition
- Year built: 1983
Utilities & green energy
- Sewer: Septic Tank
- Water: Public
Community & neighborhood
Location
- Region: Pfafftown
- Subdivision: Salem West
Other
Other facts
- Listing agreement: Exclusive Right To Sell
- Listing terms: Cash,Conventional,FHA,VA Loan
Price history
| Date | Event | Price |
|---|---|---|
| 6/20/2025 | Sold | $286,250-1.3% |
Source: | ||
| 5/17/2025 | Pending sale | $289,900 |
Source: | ||
| 4/24/2025 | Price change | $289,900+1.7% |
Source: | ||
| 4/22/2025 | Listed for sale | $285,000 |
Source: | ||
| 3/29/2025 | Pending sale | $285,000 |
Source: | ||
Public tax history
| Year | Property taxes | Tax assessment |
|---|---|---|
| 2025 | $1,798 +35.3% | $293,700 +69.5% |
| 2024 | $1,329 | $173,300 |
| 2023 | $1,329 | $173,300 |
Find assessor info on the county website
Neighborhood: 27040
Nearby schools
GreatSchools rating
- 6/10Vienna ElementaryGrades: PK-5Distance: 0.6 mi
- 6/10Jefferson MiddleGrades: 6-8Distance: 3.8 mi
- 9/10Reagan High SchoolGrades: 9-12Distance: 1.9 mi
Schools provided by the listing agent
- Elementary: Vienna
- Middle: Lewisville
- High: Reagan
Source: Triad MLS. This data may not be complete. We recommend contacting the local school district to confirm school assignments for this home.
Get a cash offer in 3 minutes
Find out how much your home could sell for in as little as 3 minutes with a no-obligation cash offer.
Estimated market value$284,400
Get a cash offer in 3 minutes
Find out how much your home could sell for in as little as 3 minutes with a no-obligation cash offer.
Estimated market value
$284,400
