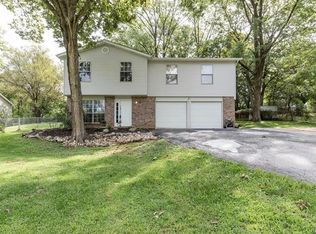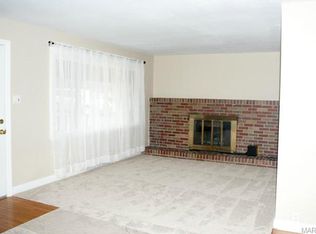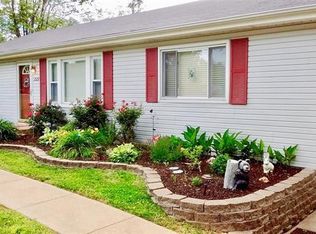This Raised Ranch Home has tons of potential & will need your finishing touches with some TLC like Paint & Power wash would make this Home, along with better kitchen cabinets. A Very Spacious 3 Bedroom, 2 Bath Over-sized / Large Garage & Work Bench has a Great Location. Just under 1 half acre on a Quiet Dead End Street in High Ride. Family room on Main Level has Wood Burning Fireplace, Crown Moulding, Half Bathroom, Laundry Room & Bonus space for Office or Extra Storage. Upper level you will find the Generous Sized Living Room. The Dining Area leads to a HUGE Composite Deck. Home has Alarm System, Ceiling Fans, Work Bench, Garden Beds in back yard. Seller had installed New in 2015 Energy Star Hot Water Heater & Newer A/C Unit. The Garage is Over-sized with workshop & Mop Sink. The Location of home is on a quiet street with minimal traffic, close to shopping & just minutes from Gravois Bluffs. Seller will supply the passing High Ridge FD Occupancy. Go to https://callannewatkins.com/ for more details to contact Listing Agent.
This property is off market, which means it's not currently listed for sale or rent on Zillow. This may be different from what's available on other websites or public sources.


