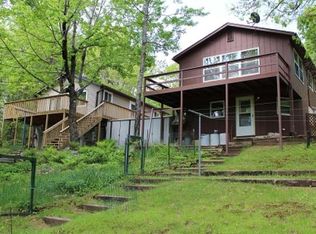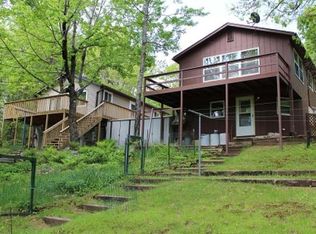Sold for $375,000 on 09/19/25
$375,000
2584 High Point Rd, Eagle River, WI 54521
3beds
1,590sqft
Single Family Residence
Built in ----
1.4 Acres Lot
$379,900 Zestimate®
$236/sqft
$1,781 Estimated rent
Home value
$379,900
Estimated sales range
Not available
$1,781/mo
Zestimate® history
Loading...
Owner options
Explore your selling options
What's special
Two year round homes on Pickerel Lake with a 45 x 45 pole barn, west of Eagle River. Each home as a full walkout basement, forced air heat with AC, wood stove and individual open decks. Here is an excellent opportunity to own property that can make money for you. Choose which cabin to live in and rent out the other for income producing revenue. Also ideal as a vacation property that offers two separate living spaces. Cabin 1 has one bedroom, Cabin 2 has 2 bedrooms each with full kitchens and living areas. A gentle slope to the water with a level front yard and easy walking path to the shore. 240' of frontage on full rec Pickerel Lake includes a pier and lift. Extra storage onsite with sheds and the other parcel included with the sale has a 45 x 45 metal pole barn, no power at that parcel. Opportunity awaits, make your appointment today!
Zillow last checked: 8 hours ago
Listing updated: September 19, 2025 at 03:24pm
Listed by:
TARA & DAN STEPHENS TEAM 715-499-1288,
REDMAN REALTY GROUP, LLC
Bought with:
NON NON MEMBER
NON-MEMBER
Source: GNMLS,MLS#: 213964
Facts & features
Interior
Bedrooms & bathrooms
- Bedrooms: 3
- Bathrooms: 2
- Full bathrooms: 2
Bedroom
- Level: First
- Dimensions: 12x8
Bedroom
- Level: First
- Dimensions: 9x11
Bedroom
- Level: First
- Dimensions: 11x9
Bathroom
- Level: First
Bathroom
- Level: First
Dining room
- Level: First
- Dimensions: 11x11
Dining room
- Level: First
- Dimensions: 8x8
Entry foyer
- Level: First
- Dimensions: 10x11
Family room
- Level: First
- Dimensions: 12x15
Kitchen
- Level: First
- Dimensions: 14x9
Kitchen
- Level: First
- Dimensions: 9x8
Office
- Level: First
- Dimensions: 7x9
Office
- Level: Basement
- Dimensions: 10x15
Utility room
- Level: Basement
- Dimensions: 19x29
Utility room
- Level: Basement
- Dimensions: 18x29
Heating
- Forced Air, Propane
Cooling
- Central Air
Appliances
- Included: Range, Refrigerator
Features
- Main Level Primary
- Flooring: Carpet, Ceramic Tile, Vinyl
- Basement: Exterior Entry,Full,Interior Entry,Partially Finished,Walk-Out Access
- Has fireplace: No
- Fireplace features: Free Standing, Wood Burning
Interior area
- Total structure area: 1,590
- Total interior livable area: 1,590 sqft
- Finished area above ground: 1,440
- Finished area below ground: 150
Property
Parking
- Parking features: Four Car Garage, Four or more Spaces
- Has garage: Yes
- Has uncovered spaces: Yes
Features
- Patio & porch: Deck, Open
- Exterior features: Dock, Shed, Paved Driveway
- Has view: Yes
- Waterfront features: Shoreline - Fisherman/Weeds, Lake Front
- Body of water: PICKEREL
- Frontage type: Lakefront
- Frontage length: 240,240
Lot
- Size: 1.40 Acres
- Features: Lake Front, Sloped
Details
- Additional structures: Shed(s)
- Parcel number: 6133, 615701
Construction
Type & style
- Home type: SingleFamily
- Architectural style: Cabin
- Property subtype: Single Family Residence
Materials
- Frame, Vinyl Siding, Wood Siding
- Foundation: Block
- Roof: Composition,Shingle
Utilities & green energy
- Electric: Circuit Breakers
- Sewer: County Septic Maintenance Program - Yes, Conventional Sewer
- Water: Drilled Well, Shared Well
Community & neighborhood
Location
- Region: Eagle River
Other
Other facts
- Ownership: Fee Simple
- Road surface type: Paved
Price history
| Date | Event | Price |
|---|---|---|
| 9/19/2025 | Sold | $375,000$236/sqft |
Source: | ||
| 8/30/2025 | Contingent | $375,000$236/sqft |
Source: | ||
| 8/21/2025 | Listed for sale | $375,000$236/sqft |
Source: | ||
Public tax history
| Year | Property taxes | Tax assessment |
|---|---|---|
| 2024 | $1,928 -2.8% | $336,100 |
| 2023 | $1,984 +12.7% | $336,100 +98.9% |
| 2022 | $1,761 +6.4% | $169,000 |
Find assessor info on the county website
Neighborhood: 54521
Nearby schools
GreatSchools rating
- 5/10Northland Pines Elementary-Eagle RiverGrades: PK-6Distance: 7.9 mi
- 5/10Northland Pines Middle SchoolGrades: 7-8Distance: 8 mi
- 8/10Northland Pines High SchoolGrades: 9-12Distance: 8 mi
Schools provided by the listing agent
- Elementary: VI Northland Pines-ER
- Middle: VI Northland Pines
- High: VI Northland Pines
Source: GNMLS. This data may not be complete. We recommend contacting the local school district to confirm school assignments for this home.

Get pre-qualified for a loan
At Zillow Home Loans, we can pre-qualify you in as little as 5 minutes with no impact to your credit score.An equal housing lender. NMLS #10287.

