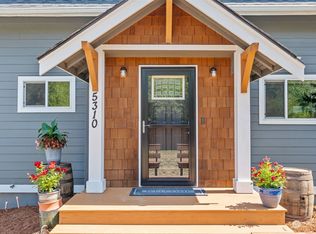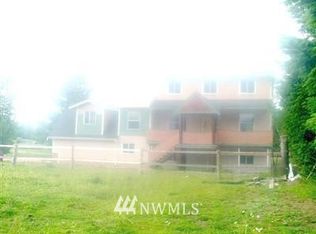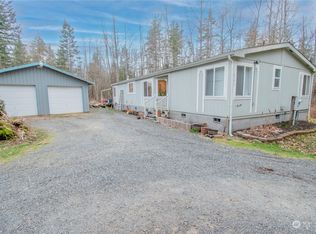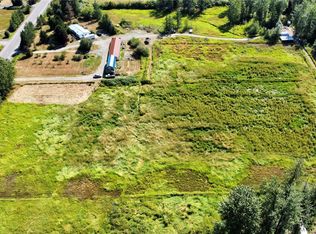Sold
Listed by:
Rachael Wilson,
RE/MAX Whatcom County, Inc.,
Tessa Jarvis,
RE/MAX Whatcom County, Inc.
Bought with: Windermere Real Estate Co.
$1,037,875
2584 E Smith Road, Bellingham, WA 98226
6beds
4,626sqft
Single Family Residence
Built in 1976
8.6 Acres Lot
$1,048,900 Zestimate®
$224/sqft
$4,590 Estimated rent
Home value
$1,048,900
$954,000 - $1.15M
$4,590/mo
Zestimate® history
Loading...
Owner options
Explore your selling options
What's special
Set deep off the road, this stunning 4,000+ sq ft Tuscan style home offers 6+ beds, 4 baths, & unmatched serenity on 8+ acres just outside Bellingham. Features include a chef’s kitchen w/ walk-in pantry, oversized 2-car garage, heat pump w/ A/C, and French doors opening to an expansive back patio. Upstairs, 2 beds access a sun balcony; the primary includes an ensuite dressing room. Enjoy excellent southern sun, raised garden beds, fruit trees, berries, grapes, English gardens, & trails through your private woods. A 34x50 shop, covered RV parking, & 3 RV hookups offer flexibility. 1/2 cleared, 1/2 wooded, room to expand gardens or recreation—all framed by evergreens and foothill views. A rare blend of privacy, style, and function in the PNW.
Zillow last checked: 8 hours ago
Listing updated: November 17, 2025 at 04:03am
Listed by:
Rachael Wilson,
RE/MAX Whatcom County, Inc.,
Tessa Jarvis,
RE/MAX Whatcom County, Inc.
Bought with:
Donovan Shelton, 109742
Windermere Real Estate Co.
Scott Burdette, 79353
Windermere Real Estate Co.
Source: NWMLS,MLS#: 2428603
Facts & features
Interior
Bedrooms & bathrooms
- Bedrooms: 6
- Bathrooms: 4
- Full bathrooms: 2
- 1/2 bathrooms: 2
- Main level bathrooms: 2
- Main level bedrooms: 1
Heating
- Fireplace, 90%+ High Efficiency, Forced Air, Electric, Propane
Cooling
- 90%+ High Efficiency, Forced Air, Heat Pump
Appliances
- Included: Dishwasher(s), Dryer(s), Microwave(s), Refrigerator(s), Washer(s)
Features
- Bath Off Primary, Dining Room, Walk-In Pantry
- Flooring: Ceramic Tile, Engineered Hardwood, Hardwood, Vinyl, Carpet
- Doors: French Doors
- Windows: Double Pane/Storm Window
- Basement: None
- Number of fireplaces: 2
- Fireplace features: Gas, Wood Burning, Main Level: 2, Fireplace
Interior area
- Total structure area: 4,626
- Total interior livable area: 4,626 sqft
Property
Parking
- Total spaces: 4
- Parking features: Driveway, Attached Garage
- Attached garage spaces: 4
Features
- Levels: Two
- Stories: 2
- Entry location: Main
- Patio & porch: Bath Off Primary, Double Pane/Storm Window, Dining Room, Fireplace, French Doors, Jetted Tub, Walk-In Pantry
- Spa features: Bath
- Has view: Yes
- View description: Territorial
Lot
- Size: 8.60 Acres
- Features: Paved, Deck, Patio, Shop
- Topography: Level
- Residential vegetation: Fruit Trees, Wooded
Details
- Parcel number: 3904301150980000
- Special conditions: Standard
Construction
Type & style
- Home type: SingleFamily
- Architectural style: Spanish
- Property subtype: Single Family Residence
Materials
- Stucco, Wood Siding
- Foundation: Poured Concrete
- Roof: Tile
Condition
- Very Good
- Year built: 1976
Utilities & green energy
- Electric: Company: PSE
- Sewer: Septic Tank, Company: Septic
- Water: Public, Company: Wahl Road water association
- Utilities for property: T- Mobile
Community & neighborhood
Location
- Region: Bellingham
- Subdivision: Bellingham
Other
Other facts
- Listing terms: Cash Out,Conventional
- Cumulative days on market: 79 days
Price history
| Date | Event | Price |
|---|---|---|
| 10/17/2025 | Sold | $1,037,875$224/sqft |
Source: | ||
| 9/10/2025 | Pending sale | $1,037,875$224/sqft |
Source: | ||
| 9/3/2025 | Listed for sale | $1,037,875+535.5%$224/sqft |
Source: | ||
| 1/8/2004 | Sold | $163,314-34.3%$35/sqft |
Source: Public Record Report a problem | ||
| 8/16/2002 | Sold | $248,410-14%$54/sqft |
Source: Public Record Report a problem | ||
Public tax history
| Year | Property taxes | Tax assessment |
|---|---|---|
| 2024 | $8,495 +105.2% | $1,095,254 -4.7% |
| 2023 | $4,140 -47.4% | $1,149,124 +22% |
| 2022 | $7,871 +8.6% | $941,882 +24% |
Find assessor info on the county website
Neighborhood: 98226
Nearby schools
GreatSchools rating
- 5/10Harmony Elementary SchoolGrades: K-6Distance: 1.1 mi
- 3/10Mount Baker Junior High SchoolGrades: 7-8Distance: 5.9 mi
- 5/10Mount Baker Senior High SchoolGrades: 9-12Distance: 5.9 mi
Schools provided by the listing agent
- Elementary: Harmony Elem
- Middle: Mount Baker Jnr High
- High: Mount Baker Snr High
Source: NWMLS. This data may not be complete. We recommend contacting the local school district to confirm school assignments for this home.
Get pre-qualified for a loan
At Zillow Home Loans, we can pre-qualify you in as little as 5 minutes with no impact to your credit score.An equal housing lender. NMLS #10287.



