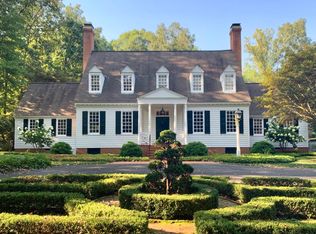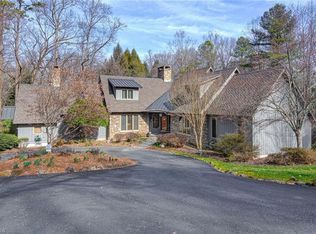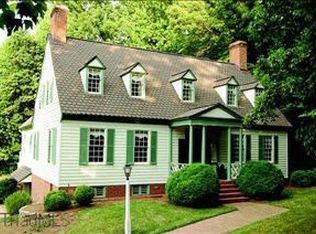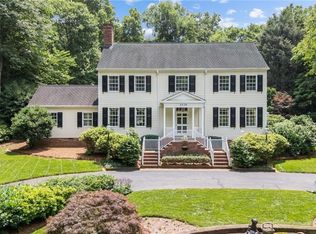Sold for $1,742,040
$1,742,040
2584 Club Park Rd, Winston Salem, NC 27104
4beds
5,616sqft
Stick/Site Built, Residential, Single Family Residence
Built in 1979
1.27 Acres Lot
$1,765,700 Zestimate®
$--/sqft
$5,128 Estimated rent
Home value
$1,765,700
$1.66M - $1.87M
$5,128/mo
Zestimate® history
Loading...
Owner options
Explore your selling options
What's special
First Time Offering!!! Beautiful Cape Cod on private street in coveted Buena Vista location. Situated on 1.27 landscaped acres, this gracious home features a large foyer with custom built-ins, handsome, spacious, formal rooms, a paneled den with fireplace and a brick floored sunroom which opens to a lovely terrace. A well-appointed kitchen with breakfast area, a butler's pantry and a walk-in wet bar. The main level primary has double dressing rooms and opens into the library with wet,bar. There are two half baths. Large 18x24 game room is also off kitchen. Upstairs are three large bedrooms, two baths and abundant storage. The property also includes fabulous swimming complex with saltwater pool, heated and cooled pool pavilion with sitting area, kitchenette and bath/dressing area. Too many additional features to list! This is truly a special property!
Zillow last checked: 8 hours ago
Listing updated: December 16, 2024 at 07:44am
Listed by:
Berry Gennari 336-972-0193,
Leonard Ryden Burr Real Estate
Bought with:
Fletcher Bingham, 336282
Keller Williams Realty Elite
Source: Triad MLS,MLS#: 1162067 Originating MLS: Winston-Salem
Originating MLS: Winston-Salem
Facts & features
Interior
Bedrooms & bathrooms
- Bedrooms: 4
- Bathrooms: 5
- Full bathrooms: 3
- 1/2 bathrooms: 2
- Main level bathrooms: 3
Primary bedroom
- Level: Main
- Dimensions: 18.25 x 19.08
Bedroom 2
- Level: Second
- Dimensions: 13.58 x 15
Bedroom 3
- Level: Second
- Dimensions: 11.58 x 15
Bedroom 4
- Level: Second
- Dimensions: 12.92 x 14.33
Bonus room
- Level: Second
- Dimensions: 7.42 x 13.25
Breakfast
- Level: Main
- Dimensions: 9.83 x 13.08
Den
- Level: Main
- Dimensions: 15 x 22
Dining room
- Level: Main
- Dimensions: 15.08 x 17
Entry
- Level: Main
- Dimensions: 10.92 x 15.5
Kitchen
- Level: Main
- Dimensions: 13.08 x 19.25
Laundry
- Level: Main
- Dimensions: 5.58 x 6.33
Living room
- Level: Main
- Dimensions: 14.92 x 24.08
Office
- Level: Main
- Dimensions: 14.5 x 15.08
Other
- Level: Main
- Dimensions: 18.08 x 24.17
Sunroom
- Level: Main
- Dimensions: 12.67 x 23.58
Other
- Level: Other
- Dimensions: 9 x 9
Heating
- Forced Air, Zoned, Multiple Systems, Natural Gas
Cooling
- Central Air, Zoned, Multi Units
Appliances
- Included: Oven, Convection Oven, Dishwasher, Disposal, Double Oven, Gas Cooktop, Ice Maker, Range Hood, Gas Water Heater
- Laundry: Dryer Connection, Main Level, Washer Hookup
Features
- Built-in Features, Ceiling Fan(s), Dead Bolt(s), Kitchen Island, Pantry, Separate Shower, Solid Surface Counter, Wet Bar
- Flooring: Brick, Carpet, Tile, Wood
- Basement: Cellar, Crawl Space
- Attic: Pull Down Stairs,Walk-In
- Number of fireplaces: 2
- Fireplace features: Gas Log, Den, Living Room
Interior area
- Total structure area: 5,616
- Total interior livable area: 5,616 sqft
- Finished area above ground: 5,616
Property
Parking
- Total spaces: 2
- Parking features: Driveway, Garage, Paved, Circular Driveway, Garage Door Opener, Garage Faces Side
- Garage spaces: 2
- Has uncovered spaces: Yes
Features
- Levels: One and One Half
- Stories: 1
- Patio & porch: Porch
- Exterior features: Lighting, Sprinkler System
- Pool features: In Ground
- Fencing: Fenced
Lot
- Size: 1.27 Acres
- Features: City Lot
Details
- Additional structures: Pool House, Storage
- Parcel number: 6815898896
- Zoning: RS12
- Special conditions: Owner Sale
- Other equipment: Irrigation Equipment, Intercom
Construction
Type & style
- Home type: SingleFamily
- Architectural style: Cape Cod
- Property subtype: Stick/Site Built, Residential, Single Family Residence
Materials
- Wood Siding
Condition
- Year built: 1979
Utilities & green energy
- Sewer: Public Sewer
- Water: Public
Community & neighborhood
Security
- Security features: Security Lights, Security System, Smoke Detector(s)
Location
- Region: Winston Salem
- Subdivision: Buena Vista
Other
Other facts
- Listing agreement: Exclusive Right To Sell
- Listing terms: Cash,Conventional
Price history
| Date | Event | Price |
|---|---|---|
| 12/13/2024 | Sold | $1,742,040-3.2% |
Source: | ||
| 11/15/2024 | Pending sale | $1,799,000 |
Source: | ||
| 11/11/2024 | Listed for sale | $1,799,000 |
Source: | ||
Public tax history
| Year | Property taxes | Tax assessment |
|---|---|---|
| 2025 | $23,054 +5.4% | $2,091,600 +34.2% |
| 2024 | $21,864 +4.8% | $1,558,600 |
| 2023 | $20,867 +1.9% | $1,558,600 |
Find assessor info on the county website
Neighborhood: Buena Vista
Nearby schools
GreatSchools rating
- 9/10Whitaker ElementaryGrades: PK-5Distance: 0.2 mi
- 1/10Wiley MiddleGrades: 6-8Distance: 1.5 mi
- 4/10Reynolds HighGrades: 9-12Distance: 1.4 mi
Get a cash offer in 3 minutes
Find out how much your home could sell for in as little as 3 minutes with a no-obligation cash offer.
Estimated market value
$1,765,700



