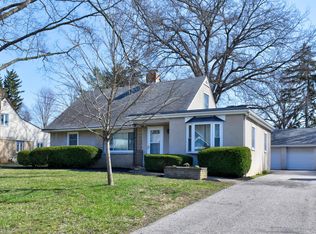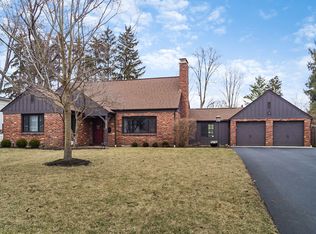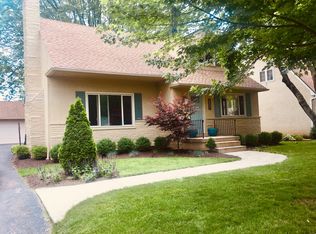Sold for $620,000 on 05/30/23
$620,000
2584 Chester Rd, Columbus, OH 43221
3beds
2,295sqft
Single Family Residence
Built in 1948
0.26 Acres Lot
$727,400 Zestimate®
$270/sqft
$3,202 Estimated rent
Home value
$727,400
$676,000 - $793,000
$3,202/mo
Zestimate® history
Loading...
Owner options
Explore your selling options
What's special
Welcome to 2584 Chester Rd! Situated in the heart of Upper Arlington, this fine home features: 3 large bedrooms, 2.5 baths, @2300 sq. ft!, large kitchen w/ stainless appliances + breakfast bar, extensive real hardwood floors, formal living and dining rooms, large great room with vaulted ceilings, and a first floor owner's suite w/ walk-in closet + private bath. This home is a perfect combination of classic Upper Arlington character and modern improvements such as: newer roof and windows, newer high-eff. furnace, newer electrical panel, glass block windows, neutral paint, and full lower level that could be finished. The @1/4 acre lot allows for a fantastic, mostly fenced private rear yard w/ expansive paver patio and detached 2.5 car garage. Easy short walk to UA High School + Lane Ave!
Zillow last checked: 8 hours ago
Listing updated: February 27, 2025 at 07:14pm
Listed by:
Joseph F Herban 614-316-5137,
Berkshire Hathaway HS Plus Rea
Bought with:
Joseph F Herban, 2005001681
Berkshire Hathaway HS Plus Rea
Source: Columbus and Central Ohio Regional MLS ,MLS#: 223009640
Facts & features
Interior
Bedrooms & bathrooms
- Bedrooms: 3
- Bathrooms: 3
- Full bathrooms: 2
- 1/2 bathrooms: 1
- Main level bedrooms: 1
Heating
- Forced Air
Cooling
- Central Air
Features
- Flooring: Wood, Carpet, Ceramic/Porcelain, Vinyl
- Windows: Insulated Windows
- Basement: Full
- Has fireplace: Yes
- Fireplace features: Wood Burning
- Common walls with other units/homes: No Common Walls
Interior area
- Total structure area: 2,295
- Total interior livable area: 2,295 sqft
Property
Parking
- Total spaces: 2
- Parking features: Garage Door Opener, Detached, On Street
- Garage spaces: 2
- Has uncovered spaces: Yes
Features
- Levels: One and One Half
- Patio & porch: Patio
Lot
- Size: 0.26 Acres
Details
- Parcel number: 070002202
Construction
Type & style
- Home type: SingleFamily
- Architectural style: Cape Cod
- Property subtype: Single Family Residence
Materials
- Foundation: Block
Condition
- New construction: No
- Year built: 1948
Utilities & green energy
- Sewer: Public Sewer
- Water: Public
Community & neighborhood
Location
- Region: Columbus
- Subdivision: Brandon Heights, College Hill
Other
Other facts
- Listing terms: VA Loan,FHA,Conventional
Price history
| Date | Event | Price |
|---|---|---|
| 5/30/2023 | Sold | $620,000-2.3%$270/sqft |
Source: | ||
| 5/10/2023 | Pending sale | $634,900$277/sqft |
Source: | ||
| 4/19/2023 | Contingent | $634,900$277/sqft |
Source: | ||
| 4/14/2023 | Listed for sale | $634,900$277/sqft |
Source: | ||
Public tax history
| Year | Property taxes | Tax assessment |
|---|---|---|
| 2024 | $11,094 +2.5% | $191,630 +1.2% |
| 2023 | $10,827 +2.4% | $189,360 +25.1% |
| 2022 | $10,573 +13% | $151,310 |
Find assessor info on the county website
Neighborhood: 43221
Nearby schools
GreatSchools rating
- 8/10Tremont Elementary SchoolGrades: K-5Distance: 0.6 mi
- 8/10Jones Middle SchoolGrades: 6-8Distance: 0.8 mi
- 9/10Upper Arlington High SchoolGrades: 9-12Distance: 0.5 mi
Get a cash offer in 3 minutes
Find out how much your home could sell for in as little as 3 minutes with a no-obligation cash offer.
Estimated market value
$727,400
Get a cash offer in 3 minutes
Find out how much your home could sell for in as little as 3 minutes with a no-obligation cash offer.
Estimated market value
$727,400


