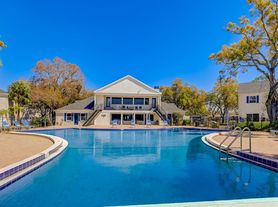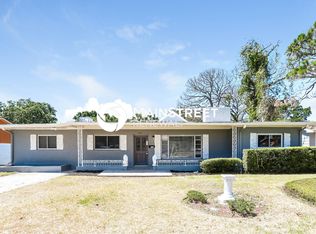Welcome to your dream Florida home! Nestled in the highly desirable Stephenson Manor neighborhood, this stunning single-story residence effortlessly blends comfort, style, and the perfect entertainer's layout. With 1,873 square feet, this home offers generous living, dining, and family areas. The floor plan is open and airy, complemented by an L-shaped Living & Dining room with sliding glass doors that open directly to the pool. Bright and inviting, the kitchen features stainless steel appliances, a breakfast bar, skylight, and a casual eating nook that overlooks the pool area. Escape to your king-sized primary bedroom with pool access via sliding doors, dual closets, and a newly remodeled ensuite bathroom boasting a triple vanity, dual sinks, large storage space, separate shower, and an elegant oval tub. Two other spacious bedrooms share a beautifully updated full bathroom with modern finishes and convenient pool access. Step outside to your own private bird-caged pool and integrated spill-over spa. A reclaimed-water sprinkler system keeps the expansive lot lush and low-maintenance. Close to shopping, dining, downtown St. Petersburg, Fort De Soto beaches & picnic areas, plus easy access to I-275 for commuting or exploring the greater Tampa Bay area. Note: Sink in wet bar is not operable $75 application fee each person 18 years of age or older. $250 pet fee each pet. Lawn care and pool maintenance are included in rent. ADT security system available for an additional $50/month.
House for rent
$2,900/mo
2584 58th Ave S, Saint Petersburg, FL 33712
3beds
1,873sqft
Price may not include required fees and charges.
Singlefamily
Available now
Cats, dogs OK
Central air
In unit laundry
2 Attached garage spaces parking
Central
What's special
Breakfast barCasual eating nookReclaimed-water sprinkler systemPrivate bird-caged poolIntegrated spill-over spaNewly remodeled ensuite bathroomExpansive lot
- 39 days |
- -- |
- -- |
Travel times
Facts & features
Interior
Bedrooms & bathrooms
- Bedrooms: 3
- Bathrooms: 2
- Full bathrooms: 2
Heating
- Central
Cooling
- Central Air
Appliances
- Included: Dishwasher, Disposal, Dryer, Microwave, Range, Refrigerator, Washer
- Laundry: In Unit, Inside
Features
- Primary Bedroom Main Floor
Interior area
- Total interior livable area: 1,873 sqft
Video & virtual tour
Property
Parking
- Total spaces: 2
- Parking features: Attached, Covered
- Has attached garage: Yes
- Details: Contact manager
Features
- Stories: 1
- Exterior features: Grounds Care included in rent, Heating system: Central, In Ground, Inside, Pool Maintenance included in rent, Primary Bedroom Main Floor
- Has private pool: Yes
Details
- Parcel number: 113216853460110240
Construction
Type & style
- Home type: SingleFamily
- Property subtype: SingleFamily
Condition
- Year built: 1990
Community & HOA
HOA
- Amenities included: Pool
Location
- Region: Saint Petersburg
Financial & listing details
- Lease term: Contact For Details
Price history
| Date | Event | Price |
|---|---|---|
| 10/20/2025 | Price change | $2,900-9.4%$2/sqft |
Source: Stellar MLS #TB8428392 | ||
| 9/18/2025 | Listed for rent | $3,200$2/sqft |
Source: Stellar MLS #TB8428392 | ||
| 9/11/2025 | Listing removed | $524,900$280/sqft |
Source: | ||
| 8/23/2025 | Price change | $524,900-4.5%$280/sqft |
Source: | ||
| 7/1/2025 | Listed for sale | $549,900+246.9%$294/sqft |
Source: | ||

