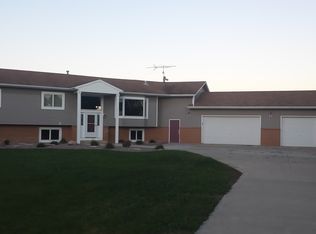Closed
$560,000
2584 45th Ave SE, Rochester, MN 55904
3beds
3,327sqft
Single Family Residence
Built in 1993
2 Acres Lot
$587,900 Zestimate®
$168/sqft
$3,142 Estimated rent
Home value
$587,900
$535,000 - $647,000
$3,142/mo
Zestimate® history
Loading...
Owner options
Explore your selling options
What's special
Meticulously maintained and pre-inspected one owner home on 2 acres! Walk your very own trails through the woods or work on your hobbies in the huge, detached garage. Enjoy viewing wildlife from the perfect deck with pergola. This property has it all! Newer roof, appliances, carpet, luxurious primary bathroom with custom shower and soaking tub, Granite counters, hardwood floors, vaulted ceilings, gas fireplace, new epoxy flooring in garage, and so much more! Fruit trees, fire pit, office space, and storage galore! If you are looking for just enough space to spread out and an absolutely solid home, this is the one for
you!
Zillow last checked: 8 hours ago
Listing updated: August 15, 2025 at 10:42pm
Listed by:
Randy Hoffarth 507-259-0351,
Ben Olsen Realty LLC
Bought with:
Daniel Groteboer
Re/Max Results
Source: NorthstarMLS as distributed by MLS GRID,MLS#: 6532114
Facts & features
Interior
Bedrooms & bathrooms
- Bedrooms: 3
- Bathrooms: 4
- Full bathrooms: 2
- 3/4 bathrooms: 1
- 1/2 bathrooms: 1
Bedroom 1
- Level: Upper
Bedroom 2
- Level: Upper
Bedroom 3
- Level: Upper
Dining room
- Level: Main
Family room
- Level: Main
Living room
- Level: Main
Heating
- Forced Air
Cooling
- Central Air
Appliances
- Included: Dishwasher, Dryer, Gas Water Heater, Water Filtration System, Microwave, Range, Refrigerator, Stainless Steel Appliance(s), Washer, Water Softener Owned
Features
- Basement: Block,Egress Window(s),Finished,Full,Storage Space,Sump Pump
- Number of fireplaces: 1
- Fireplace features: Family Room, Gas
Interior area
- Total structure area: 3,327
- Total interior livable area: 3,327 sqft
- Finished area above ground: 2,319
- Finished area below ground: 700
Property
Parking
- Total spaces: 5
- Parking features: Attached, Detached, Asphalt, Garage Door Opener, Insulated Garage, Multiple Garages, RV Access/Parking
- Attached garage spaces: 5
- Has uncovered spaces: Yes
Accessibility
- Accessibility features: None
Features
- Levels: Two
- Stories: 2
- Patio & porch: Awning(s), Deck, Front Porch
- Fencing: Chain Link
Lot
- Size: 2 Acres
- Dimensions: 173 x 519
- Features: Many Trees
Details
- Additional structures: Additional Garage
- Foundation area: 1008
- Parcel number: 631642048412
- Zoning description: Residential-Single Family
Construction
Type & style
- Home type: SingleFamily
- Property subtype: Single Family Residence
Materials
- Steel Siding, Frame
- Roof: Asphalt
Condition
- Age of Property: 32
- New construction: No
- Year built: 1993
Utilities & green energy
- Electric: Circuit Breakers, 150 Amp Service
- Gas: Natural Gas
- Sewer: Mound Septic, Septic System Compliant - Yes
- Water: Shared System, Well
Community & neighborhood
Location
- Region: Rochester
- Subdivision: Hilltop Oaks 4th Sub
HOA & financial
HOA
- Has HOA: No
Price history
| Date | Event | Price |
|---|---|---|
| 8/14/2024 | Sold | $560,000-1.7%$168/sqft |
Source: | ||
| 7/25/2024 | Pending sale | $569,900$171/sqft |
Source: | ||
| 6/19/2024 | Price change | $569,900-1.7%$171/sqft |
Source: | ||
| 6/4/2024 | Price change | $579,900-1.7%$174/sqft |
Source: | ||
| 5/28/2024 | Price change | $589,900-1.7%$177/sqft |
Source: | ||
Public tax history
| Year | Property taxes | Tax assessment |
|---|---|---|
| 2025 | $4,902 +13.7% | $545,900 +11.9% |
| 2024 | $4,312 | $487,900 +0.7% |
| 2023 | -- | $484,300 +6.7% |
Find assessor info on the county website
Neighborhood: 55904
Nearby schools
GreatSchools rating
- 5/10Pinewood Elementary SchoolGrades: PK-5Distance: 2.6 mi
- 4/10Willow Creek Middle SchoolGrades: 6-8Distance: 2.8 mi
- 9/10Mayo Senior High SchoolGrades: 8-12Distance: 3.2 mi
Schools provided by the listing agent
- Elementary: Longfellow
- Middle: Willow Creek
- High: Mayo
Source: NorthstarMLS as distributed by MLS GRID. This data may not be complete. We recommend contacting the local school district to confirm school assignments for this home.
Get a cash offer in 3 minutes
Find out how much your home could sell for in as little as 3 minutes with a no-obligation cash offer.
Estimated market value$587,900
Get a cash offer in 3 minutes
Find out how much your home could sell for in as little as 3 minutes with a no-obligation cash offer.
Estimated market value
$587,900
