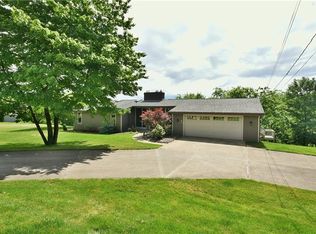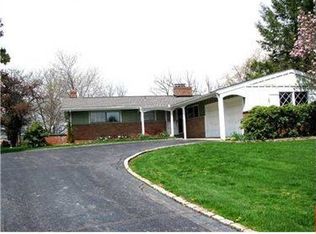Move right into this immaculate 4 bedroom home. Large spacious living areas, beautiful hardwood flooring, the family room features Amish made bookcases & dry bar, wood burner which adds comfort and warmth. In the photos, the seller currently uses the family room as their dining room. Huge eat-in kitchen, 1st floor laundry. The quality throughout this home is amazing, plaster walls, custom cabinetry, granite and corian countertops, ceramic baths, 6 panel solid wood doors, soft water and whole house water purification system and more. Finished game room, fitness room with door leading to rear yard. The oversized deck has a built-in fire pit for cozy cool nights. Concrete driveway with a half court basketball court w/ NCAA 3-point line. Just minutes to I-79, I-279, the Pennsylvania Turnpike, major shopping malls and North Park
This property is off market, which means it's not currently listed for sale or rent on Zillow. This may be different from what's available on other websites or public sources.


