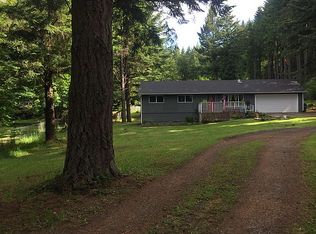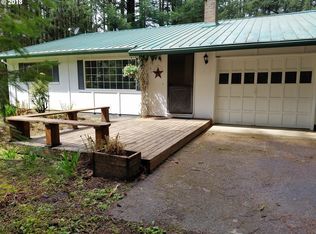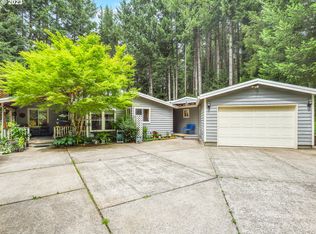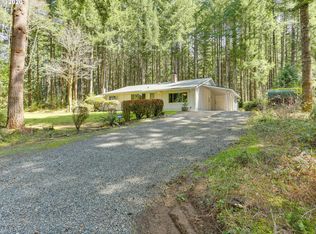Private country retreat! Enjoy the view from the large wrap-around deck with your morning coffee. Great room concept with kitchen/dining/living rooms & exposed Doug fir main beam. Amazing master bathroom renovation with heated tile floors, dual sinks & soft-close doors along with custom cabinets. Many upgrades including Anderson windows & sliders, new 1/2 bath, basement bathroom renovation, LVT flooring, exterior paint & fully fenced yard with fire pit. Break out the marshmallows!
This property is off market, which means it's not currently listed for sale or rent on Zillow. This may be different from what's available on other websites or public sources.



