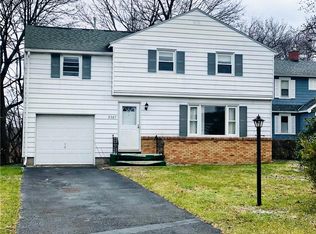Closed
$202,250
2583 Titus Avenue Ext, Rochester, NY 14622
3beds
1,528sqft
Single Family Residence
Built in 1950
10,018.8 Square Feet Lot
$246,600 Zestimate®
$132/sqft
$2,493 Estimated rent
Home value
$246,600
$232,000 - $264,000
$2,493/mo
Zestimate® history
Loading...
Owner options
Explore your selling options
What's special
Nestled in a quiet, lovely neighborhood of East Irondequoit, this 3 bed/2 FULL bath home checks all the boxes! 1st floor offers spacious eat-in kitchen w/newly resurfaced counters, newer flooring, stainless appliances, roomy eat in area. Bright living room has cozy gas fireplace, hrdwd flooring, lots of space for flexible furniture arrangement-rear family room/playroom area could be great flex space, WFH area-Greenlight internet here! This room leads right to the solid, freshly power washed & stained deck w/seasonal views of the bay-runs entire width of the home! Another area lending itself well to flexible outdoor furniture arrangements! Second floor full bath is tastefully updated, the sizable primary bedroom runs the entire length of house! 2 add'l roomy bedrooms complete this floor. LL w/laundry (washer/dryer STAY!), add'l full bath w/shower & new flooring, shelving for storage, freshly painted rear storage room leads to rear yard. Attached garage, newer roof (2020), 2023 updates include: kitchen lighting, moulding, freshly painted rooms, new sewer line to street! LOCATION couldn't be better! Del showings start 10/4-del negotiations 10/9 6pm
Zillow last checked: 8 hours ago
Listing updated: December 04, 2023 at 09:11am
Listed by:
Noelle A. D'Amico 585-315-1830,
Brightskye Realty, LLC
Bought with:
Derek A. Schlueter, 10401287455
Hunt Real Estate ERA/Columbus
Source: NYSAMLSs,MLS#: R1501989 Originating MLS: Rochester
Originating MLS: Rochester
Facts & features
Interior
Bedrooms & bathrooms
- Bedrooms: 3
- Bathrooms: 2
- Full bathrooms: 2
Heating
- Gas, Forced Air
Cooling
- Window Unit(s)
Appliances
- Included: Built-In Refrigerator, Dryer, Dishwasher, Electric Oven, Electric Range, Disposal, Gas Water Heater, Washer
- Laundry: In Basement
Features
- Eat-in Kitchen
- Flooring: Carpet, Ceramic Tile, Hardwood, Varies
- Basement: Full,Walk-Out Access
- Number of fireplaces: 1
Interior area
- Total structure area: 1,528
- Total interior livable area: 1,528 sqft
Property
Parking
- Total spaces: 1
- Parking features: Attached, Electricity, Garage
- Attached garage spaces: 1
Features
- Levels: Two
- Stories: 2
- Patio & porch: Deck, Open, Porch
- Exterior features: Blacktop Driveway, Deck
Lot
- Size: 10,018 sqft
- Dimensions: 50 x 221
- Features: Near Public Transit, Rectangular, Rectangular Lot, Residential Lot, Wooded
Details
- Parcel number: 2634000771100002063
- Special conditions: Standard
Construction
Type & style
- Home type: SingleFamily
- Architectural style: Colonial,Two Story
- Property subtype: Single Family Residence
Materials
- Composite Siding, Copper Plumbing
- Foundation: Block
- Roof: Asphalt,Shingle
Condition
- Resale
- Year built: 1950
Utilities & green energy
- Electric: Circuit Breakers
- Sewer: Connected
- Water: Connected, Public
- Utilities for property: Cable Available, Sewer Connected, Water Connected
Green energy
- Energy efficient items: Appliances, HVAC, Lighting
Community & neighborhood
Location
- Region: Rochester
- Subdivision: Wakefield
Other
Other facts
- Listing terms: Cash,Conventional,FHA,VA Loan
Price history
| Date | Event | Price |
|---|---|---|
| 2/27/2025 | Listing removed | $2,300$2/sqft |
Source: Zillow Rentals Report a problem | ||
| 1/26/2025 | Price change | $2,300-2.1%$2/sqft |
Source: Zillow Rentals Report a problem | ||
| 12/18/2024 | Listed for rent | $2,350$2/sqft |
Source: Zillow Rentals Report a problem | ||
| 11/24/2024 | Listing removed | $2,350$2/sqft |
Source: Zillow Rentals Report a problem | ||
| 11/5/2024 | Price change | $2,350-6%$2/sqft |
Source: Zillow Rentals Report a problem | ||
Public tax history
| Year | Property taxes | Tax assessment |
|---|---|---|
| 2024 | -- | $182,000 +5.2% |
| 2023 | -- | $173,000 +46.6% |
| 2022 | -- | $118,000 |
Find assessor info on the county website
Neighborhood: 14622
Nearby schools
GreatSchools rating
- 4/10Durand Eastman Intermediate SchoolGrades: 3-5Distance: 0.7 mi
- 3/10East Irondequoit Middle SchoolGrades: 6-8Distance: 1.6 mi
- 6/10Eastridge Senior High SchoolGrades: 9-12Distance: 0.7 mi
Schools provided by the listing agent
- Elementary: Ivan L Green Primary
- Middle: East Irondequoit Middle
- High: Eastridge Senior High
- District: East Irondequoit
Source: NYSAMLSs. This data may not be complete. We recommend contacting the local school district to confirm school assignments for this home.
