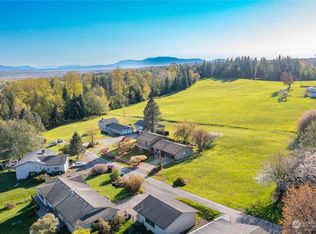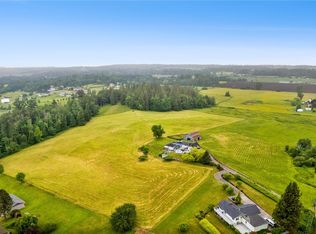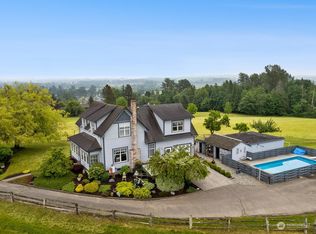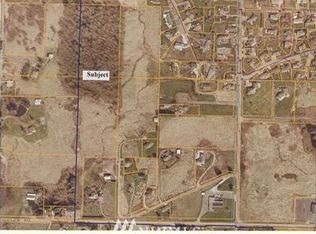Sold
Listed by:
Diana Burgon,
BHHS Bayside Realty
Bought with: BHHS Bayside Realty
$850,000
2583 Mountain View Road, Ferndale, WA 98248
4beds
3,147sqft
Single Family Residence
Built in 1978
1.45 Acres Lot
$891,900 Zestimate®
$270/sqft
$3,675 Estimated rent
Home value
$891,900
$847,000 - $945,000
$3,675/mo
Zestimate® history
Loading...
Owner options
Explore your selling options
What's special
Are you wanting some space, and a view! This is it! Awesome view of Mt. Baker from your 1.45 acres of gently sloped land, with a 3,147 sf 4 bed 3 bath home and two large outbuildings. The kitchen boasts a nice breakfast bar open to the living space. SS appliances, double overn, microwave drawer, and storage for all your small appliances and kitchen ware. Primary bedroom opens to a large view deck that is hot tub ready. Bring all your toys to this spacious home. Out buildings can be used for RV parking, shop, and more. Close to downtown Ferndale, yet you feel like you live in the country.
Zillow last checked: 8 hours ago
Listing updated: May 05, 2023 at 06:02pm
Listed by:
Diana Burgon,
BHHS Bayside Realty
Bought with:
Sally Farrell, 27172
BHHS Bayside Realty
Source: NWMLS,MLS#: 2064701
Facts & features
Interior
Bedrooms & bathrooms
- Bedrooms: 4
- Bathrooms: 4
- Full bathrooms: 2
- 3/4 bathrooms: 1
- 1/2 bathrooms: 1
Primary bedroom
- Level: Lower
Bedroom
- Level: Lower
Bedroom
- Level: Lower
Bedroom
- Level: Second
Bathroom full
- Level: Second
Bathroom full
- Level: Second
Bathroom three quarter
- Level: Lower
Other
- Level: Main
Den office
- Level: Lower
Dining room
- Level: Main
Entry hall
- Level: Main
Great room
- Level: Main
Kitchen without eating space
- Level: Main
Living room
- Level: Main
Rec room
- Level: Lower
Utility room
- Level: Lower
Heating
- Forced Air
Cooling
- None
Appliances
- Included: Dishwasher_, Double Oven, Dryer, GarbageDisposal_, Refrigerator_, StoveRange_, Washer, Dishwasher, Garbage Disposal, Refrigerator, StoveRange, Water Heater: Gas, Water Heater Location: Basement
Features
- Bath Off Primary, Ceiling Fan(s), Dining Room
- Flooring: Ceramic Tile, Hardwood, Laminate, Travertine, Carpet
- Windows: Double Pane/Storm Window
- Basement: Finished
- Number of fireplaces: 1
- Fireplace features: Wood Burning, Lower Level: 1, FirePlace
Interior area
- Total structure area: 3,147
- Total interior livable area: 3,147 sqft
Property
Parking
- Total spaces: 5
- Parking features: RV Parking, Attached Garage, Detached Garage, Off Street
- Attached garage spaces: 5
Features
- Levels: Two
- Stories: 2
- Entry location: Main
- Patio & porch: Ceramic Tile, Hardwood, Laminate Hardwood, Wall to Wall Carpet, Bath Off Primary, Ceiling Fan(s), Double Pane/Storm Window, Dining Room, Wet Bar, FirePlace, Water Heater
- Has view: Yes
- View description: Mountain(s), Territorial
Lot
- Size: 1.45 Acres
- Features: Dead End Street, Deck, Fenced-Partially, Gas Available, High Speed Internet, Outbuildings, RV Parking, Shop
- Topography: PartialSlope
- Residential vegetation: Garden Space
Details
- Parcel number: 390125414470000
- Zoning description: R10A
Construction
Type & style
- Home type: SingleFamily
- Property subtype: Single Family Residence
Materials
- Wood Siding
- Roof: Composition
Condition
- Good
- Year built: 1978
Utilities & green energy
- Electric: Company: PSE
- Sewer: Septic Tank, Company: Septic
- Water: Public, Company: Mtn View Water Assoc
- Utilities for property: Xfinity, Xfinity
Community & neighborhood
Location
- Region: Ferndale
- Subdivision: Ferndale
Other
Other facts
- Cumulative days on market: 750 days
Price history
| Date | Event | Price |
|---|---|---|
| 5/4/2023 | Sold | $850,000$270/sqft |
Source: | ||
Public tax history
| Year | Property taxes | Tax assessment |
|---|---|---|
| 2024 | $5,628 +7% | $719,517 -2.3% |
| 2023 | $5,259 -7.7% | $736,407 +8.8% |
| 2022 | $5,696 +14.1% | $676,938 +26% |
Find assessor info on the county website
Neighborhood: 98248
Nearby schools
GreatSchools rating
- 4/10Eagleridge Elementary SchoolGrades: K-5Distance: 1.1 mi
- 5/10Horizon Middle SchoolGrades: 6-8Distance: 1.1 mi
- 5/10Ferndale High SchoolGrades: 9-12Distance: 1.4 mi
Schools provided by the listing agent
- Elementary: Mountain View Elementary
- Middle: Vista Mid
- High: Ferndale High
Source: NWMLS. This data may not be complete. We recommend contacting the local school district to confirm school assignments for this home.
Get pre-qualified for a loan
At Zillow Home Loans, we can pre-qualify you in as little as 5 minutes with no impact to your credit score.An equal housing lender. NMLS #10287.



