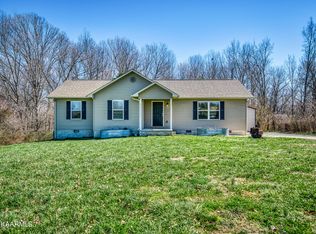Sold for $270,000
$270,000
2583 Howard Springs Rd, Crossville, TN 38571
3beds
1,968sqft
Single Family Residence
Built in 1999
2.73 Acres Lot
$236,500 Zestimate®
$137/sqft
$1,870 Estimated rent
Home value
$236,500
$177,000 - $296,000
$1,870/mo
Zestimate® history
Loading...
Owner options
Explore your selling options
What's special
Check out this amazing family home! 3 bedroom/ 2 bath with so much EXTRA Storage space! Gorgeous back deck for entertaining. 2 car carport as well as 2 large sheds. Best of all there is a Professionally installed Family Safe Storm Shelter! Large open field with many possibilities! The home also has a newer metal roof that has extra insulation under it for sound barrier. There are grape vines and fruit trees in the backyard. Lots of Privacy! Lots of Potential! Don't miss out on this Amazing Home!!!
Zillow last checked: 8 hours ago
Listing updated: October 09, 2025 at 09:59am
Listed by:
Kennetha Kilburn 931-881-4044,
Reliant Realty ERA Powered
Bought with:
Chelsea Tyree
RE/MAX Finest
Source: East Tennessee Realtors,MLS#: 1234101
Facts & features
Interior
Bedrooms & bathrooms
- Bedrooms: 3
- Bathrooms: 2
- Full bathrooms: 2
Heating
- Heat Pump, Natural Gas, Electric
Cooling
- Central Air, Ceiling Fan(s)
Appliances
- Included: Dishwasher, Microwave, Range, Refrigerator
Features
- Walk-In Closet(s), Kitchen Island, Pantry, Eat-in Kitchen, Bonus Room
- Flooring: Laminate, Carpet, Vinyl
- Windows: Insulated Windows, Drapes
- Basement: Crawl Space
- Number of fireplaces: 1
- Fireplace features: Gas Log
Interior area
- Total structure area: 1,968
- Total interior livable area: 1,968 sqft
Property
Parking
- Total spaces: 2
- Parking features: Carport
- Carport spaces: 2
Features
- Has view: Yes
- View description: Country Setting
Lot
- Size: 2.73 Acres
- Features: Cul-De-Sac, Private, Irregular Lot, Level
Details
- Additional structures: Storage, Workshop
- Parcel number: 098 023.01
- Other equipment: Intercom
Construction
Type & style
- Home type: SingleFamily
- Architectural style: Traditional
- Property subtype: Single Family Residence
Materials
- Vinyl Siding, Frame
Condition
- Year built: 1999
Utilities & green energy
- Sewer: Septic Tank
- Water: Public
Community & neighborhood
Security
- Security features: Security System, Smoke Detector(s)
Location
- Region: Crossville
- Subdivision: Kilgore Property
Price history
| Date | Event | Price |
|---|---|---|
| 3/29/2024 | Listing removed | -- |
Source: | ||
| 8/31/2023 | Sold | $270,000-7.8%$137/sqft |
Source: | ||
| 8/2/2023 | Pending sale | $293,000$149/sqft |
Source: | ||
| 7/22/2023 | Listed for sale | $293,000-2.3%$149/sqft |
Source: | ||
| 7/21/2023 | Listing removed | $300,000$152/sqft |
Source: | ||
Public tax history
| Year | Property taxes | Tax assessment |
|---|---|---|
| 2025 | $179 | $15,800 |
| 2024 | $179 | $15,800 |
| 2023 | $179 | $15,800 |
Find assessor info on the county website
Neighborhood: 38571
Nearby schools
GreatSchools rating
- 4/10Pleasant Hill Elementary SchoolGrades: PK-8Distance: 4.8 mi
- 4/10Cumberland County High SchoolGrades: 9-12Distance: 4.5 mi
Get pre-qualified for a loan
At Zillow Home Loans, we can pre-qualify you in as little as 5 minutes with no impact to your credit score.An equal housing lender. NMLS #10287.
