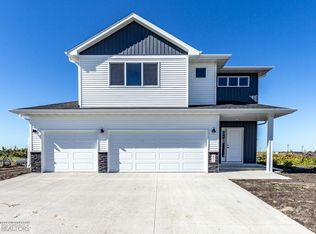Closed
Price Unknown
2583 Fulton Loop S, Fargo, ND 58104
4beds
2,424sqft
Single Family Residence
Built in 2023
0.14 Square Feet Lot
$398,300 Zestimate®
$--/sqft
$2,618 Estimated rent
Home value
$398,300
$370,000 - $426,000
$2,618/mo
Zestimate® history
Loading...
Owner options
Explore your selling options
What's special
Save $25k on Jordahl models and fresh digs (up to $10k can be used for closing costs). Add yard, deck, square footage, cabinetry; the possibilities are endless! SOLD! USE AS MODEL! FALCON rambler floorplan situated in the desirable neighborhood of the Golden Valley Development in South Fargo! Conveniently located close to schools, parks, and shopping areas, this BRAND-NEW home boasts 4 bedrooms, 3 bathrooms, 2 stall attached garage and 2,424 sq ft of living space. Convenient main floor PRIMARY suite with large WALK-IN closet, private bathroom, and main floor laundry. This home includes a spacious kitchen with a center island, mix of painted and white oak cabinetry, quartz countertops in the kitchen and primary bathroom, stainless steel appliances, tiled backsplash, recessed lighting in the kitchen, white doors and trim, and vaulted ceilings. Upgraded vinyl siding and stone accent in front. Downstairs includes a LARGE FAMILY ROOM for entertaining your family and friends, 2 bedrooms, 1 full bathroom, and storage. Your 2-stall garage comes with a service door, floor drain, insulated/sheet-rocked
Zillow last checked: 8 hours ago
Listing updated: September 30, 2025 at 08:49pm
Listed by:
Anne McDonagh 612-418-8884,
Dakota Plains Realty
Bought with:
Sarah Erickson
REAL (1531 FGO)
Source: NorthstarMLS as distributed by MLS GRID,MLS#: 7428226
Facts & features
Interior
Bedrooms & bathrooms
- Bedrooms: 4
- Bathrooms: 3
- Full bathrooms: 2
- 3/4 bathrooms: 1
Bedroom 1
- Level: Main
Bedroom 2
- Level: Main
Bedroom 3
- Level: Lower
Bedroom 4
- Level: Lower
Bathroom
- Level: Lower
Bathroom
- Level: Main
Bathroom
- Level: Main
Dining room
- Level: Main
Family room
- Level: Lower
- Area: 396 Square Feet
- Dimensions: 22 x 18
Kitchen
- Level: Main
Laundry
- Level: Main
Living room
- Level: Main
Utility room
- Level: Lower
Heating
- Forced Air
Cooling
- Central Air
Appliances
- Included: Dishwasher, Electric Water Heater, Microwave, Range, Refrigerator
Features
- Flooring: Laminate
- Basement: Concrete
- Has fireplace: No
Interior area
- Total structure area: 2,424
- Total interior livable area: 2,424 sqft
- Finished area above ground: 1,212
- Finished area below ground: 1,075
Property
Parking
- Total spaces: 2
- Parking features: Attached, Floor Drain, Garage
- Attached garage spaces: 2
Accessibility
- Accessibility features: None
Features
- Levels: One
- Stories: 1
Lot
- Size: 0.14 sqft
- Dimensions: 60 x 120
Details
- Foundation area: 1212
- Parcel number: 01884100340000
- Zoning description: Residential-Single Family
Construction
Type & style
- Home type: SingleFamily
- Property subtype: Single Family Residence
Materials
- Vinyl Siding
- Roof: Asphalt
Condition
- Age of Property: 2
- New construction: Yes
- Year built: 2023
Utilities & green energy
- Gas: Natural Gas
- Sewer: City Sewer/Connected
- Water: Rural
Community & neighborhood
Location
- Region: Fargo
- Subdivision: Golden Valley 7th
HOA & financial
HOA
- Has HOA: No
Price history
| Date | Event | Price |
|---|---|---|
| 7/16/2024 | Sold | -- |
Source: | ||
| 7/16/2024 | Pending sale | $380,107$157/sqft |
Source: | ||
| 3/26/2024 | Listed for sale | $380,107$157/sqft |
Source: | ||
| 3/25/2024 | Listing removed | -- |
Source: | ||
| 1/24/2024 | Price change | $380,107+0.5%$157/sqft |
Source: | ||
Public tax history
| Year | Property taxes | Tax assessment |
|---|---|---|
| 2024 | $4,382 | $66,800 +33300% |
| 2023 | -- | $200 |
Find assessor info on the county website
Neighborhood: Davies
Nearby schools
GreatSchools rating
- 3/10Centennial Elementary SchoolGrades: K-5Distance: 2.2 mi
- 8/10Discovery Middle SchoolGrades: 6-8Distance: 2.5 mi
- 8/10Fargo Davies High SchoolGrades: 9-12Distance: 0.3 mi
