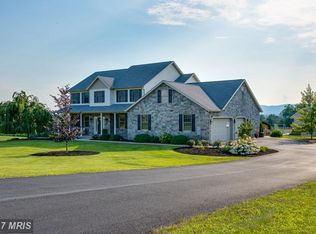Breathtaking views and sunsets from the deck or patio of this amazing home situated on 3.62 acres just west of Chambersburg in Whiskey Run Estates. Custom built home by Hawkins Construction boasts 5500+ square feet of finished living space. Main level features: Two story family room has a stone fireplace with gas insert and built-in bookshelves. Hickory kitchen with granite counter tops and new stainless appliances has a center island and large pantry. Dining area off of kitchen with french door onto composite deck. Formal living (Office) and formal dining rooms off of the ceramic tile foyer. Luxury vinyl plank flooring has been installed in most of main level. Spacious primary bedroom suite on main level with large walk-in closet, ceramic tile shower, soaking tub, and two separate sink areas. Laundry room has a sink and cabinetry. Heated two car oversized garage. Upper level features: Three bedrooms, a study, and two full baths. New carpet has been installed. All bedrooms have large closets. Upper level hallway is open to family room below. Lower level features: Walk out level with windows and doors. Includes a large family room, two bedrooms, full bath, half bath, storage room, utility room/workshop, and a large bar area that could be kitchen and dining room. This level would make a nice suite for a family member. New hardware has been installed throughout home, new window screens installed, new granite in kitchen and baths, new quartz counter tops and new grout in master bath, new flooring throughout, fresh paint in most of home, heat pumps installed in 2008 and 2009 with hot water oil baseboard as a secondary heat source, central vacuum, ceramic tile in bathrooms and foyer, walk-in closets in all bedrooms, 36x14 foot shed, covered front porch, rear deck off of family room, and rear patio off of lower level, landscaped lot includes 3.62 acres.
This property is off market, which means it's not currently listed for sale or rent on Zillow. This may be different from what's available on other websites or public sources.
