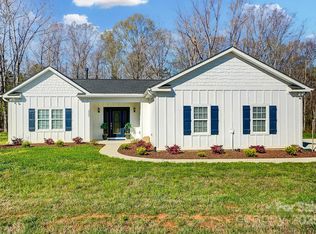Closed
$431,000
2583 Craig Farm Rd, Lancaster, SC 29720
3beds
1,835sqft
Single Family Residence
Built in 2019
0.83 Acres Lot
$460,900 Zestimate®
$235/sqft
$2,216 Estimated rent
Home value
$460,900
$438,000 - $484,000
$2,216/mo
Zestimate® history
Loading...
Owner options
Explore your selling options
What's special
Welcome home to this Beautiful 3bed/2bath Farmhouse/Ranch home on a large .83+/- ac lot. The upgraded Kitchen includes white cabinets, with pendant lights over the island and granite countertops, with a dry bar area near the kitchen that is great for entertaining. All appliances are stainless steel and the refrigerator conveys! Premium laminate floors and crown molding throughout the main living area, carpet in bedrooms, and sealed tile in baths with slate surround in owner's oversized shower with rain shower head and seamless glass enclosure. This home also includes an oversized laundry room with custom shelves. The extended rear patio is wired with a 220-spa outlet for a future hot tub. The screened rear porch is an excellent seating area to enjoy the abundant wildlife in your own backyard This home features an oversized side load 2 car garage and board and batten siding, black frame windows, and shutters to complete this charming farmhouse home! Owner is a licensed real estate agent
Zillow last checked: 8 hours ago
Listing updated: April 28, 2023 at 12:54pm
Listing Provided by:
Terri Albertson Terri@AlbertsonAndAssociates.com,
Albertson & Associates, LLC
Bought with:
Terri Albertson
Albertson & Associates, LLC
Source: Canopy MLS as distributed by MLS GRID,MLS#: 3939630
Facts & features
Interior
Bedrooms & bathrooms
- Bedrooms: 3
- Bathrooms: 2
- Full bathrooms: 2
- Main level bedrooms: 3
Primary bedroom
- Level: Main
Bedroom s
- Level: Main
Bathroom full
- Level: Main
Bar entertainment
- Level: Main
Dining area
- Level: Main
Family room
- Level: Main
Kitchen
- Level: Main
Laundry
- Level: Main
Heating
- Forced Air, Natural Gas
Cooling
- Ceiling Fan(s), Central Air
Appliances
- Included: Dishwasher, Exhaust Fan, Gas Oven, Gas Range, Gas Water Heater, Microwave, Plumbed For Ice Maker, Refrigerator
- Laundry: Laundry Room, Main Level
Features
- Kitchen Island, Open Floorplan, Pantry
- Flooring: Carpet, Laminate, Tile
- Has basement: No
Interior area
- Total structure area: 1,835
- Total interior livable area: 1,835 sqft
- Finished area above ground: 1,835
- Finished area below ground: 0
Property
Parking
- Total spaces: 6
- Parking features: Attached Garage, Garage Faces Side, Parking Space(s), Garage on Main Level
- Attached garage spaces: 2
- Uncovered spaces: 4
- Details: (Parking Spaces: 3+)
Features
- Levels: One
- Stories: 1
- Patio & porch: Covered, Patio, Rear Porch, Screened
Lot
- Size: 0.83 Acres
- Features: Level, Paved, Wooded
Details
- Parcel number: 0050A0B006.00
- Zoning: Res
- Special conditions: Standard
Construction
Type & style
- Home type: SingleFamily
- Architectural style: Ranch
- Property subtype: Single Family Residence
Materials
- Hardboard Siding
- Foundation: Crawl Space
- Roof: Shingle
Condition
- New construction: No
- Year built: 2019
Utilities & green energy
- Sewer: Septic Installed
- Water: Well
Community & neighborhood
Location
- Region: Lancaster
- Subdivision: None
Other
Other facts
- Listing terms: Cash,Conventional
- Road surface type: Concrete, Paved
Price history
| Date | Event | Price |
|---|---|---|
| 4/28/2023 | Sold | $431,000-4%$235/sqft |
Source: | ||
| 3/5/2023 | Listed for sale | $449,000+63.6%$245/sqft |
Source: | ||
| 10/22/2022 | Listing removed | -- |
Source: Zillow Rental Manager Report a problem | ||
| 10/5/2022 | Listed for rent | $2,600$1/sqft |
Source: Zillow Rental Manager Report a problem | ||
| 9/12/2022 | Listing removed | -- |
Source: Zillow Rental Manager Report a problem | ||
Public tax history
| Year | Property taxes | Tax assessment |
|---|---|---|
| 2024 | $5,904 +51.1% | $17,088 +51.1% |
| 2023 | $3,908 +2.1% | $11,312 |
| 2022 | $3,829 | $11,312 |
Find assessor info on the county website
Neighborhood: 29720
Nearby schools
GreatSchools rating
- 6/10North Elementary SchoolGrades: PK-5Distance: 3.5 mi
- 9/10Buford Middle SchoolGrades: 6-8Distance: 8.2 mi
- 2/10Lancaster High SchoolGrades: 9-12Distance: 3.8 mi
Schools provided by the listing agent
- Elementary: North Lancaster
- Middle: A.R. Rucker
- High: Lancaster
Source: Canopy MLS as distributed by MLS GRID. This data may not be complete. We recommend contacting the local school district to confirm school assignments for this home.
Get a cash offer in 3 minutes
Find out how much your home could sell for in as little as 3 minutes with a no-obligation cash offer.
Estimated market value$460,900
Get a cash offer in 3 minutes
Find out how much your home could sell for in as little as 3 minutes with a no-obligation cash offer.
Estimated market value
$460,900
