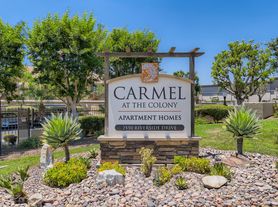Brand-new 3 bed, 2.5 bath Lennar townhome in Ontario.
This modern home features 1,438 sq. ft. of open living space with quartz countertops, stainless steel appliances, and smart home features including a smart thermostat. The home includes energy-efficient solar panels to help lower electric costs and a 2-car garage for parking and storage.
Bright natural light throughout, spacious bedrooms, a walk-in closet in the primary suite, and an in-unit laundry area with washer and dryer included.
Conveniently located near the 60 Freeway, Ontario International Airport (8 10 min), Costco Eastvale (10 min), Ontario Mills, Victoria Gardens, and Topgolf. The community offers landscaped walkways, green spaces, and a planned pool and park nearby.
Utilities: Tenant pays for water, electricity, and internet. Owner pays HOA (includes trash).
Restrictions: No smoking.
Available: Mid-November 2025.
Owner pays HOA, which covers trash, exterior maintenance, landscaping, and community amenities. Tenant is responsible for electricity, water, sewer, and internet. Home includes owned solar panels to help reduce electric costs. No smoking or vaping allowed inside the property. Minimum 1-year lease with monthly rent of $3,500. Security deposit equal to one month's rent due at signing. All adult applicants (18+) must complete a credit and background check. Minimum credit score of 700 and combined household income of at least 2.5 times the rent ($8,750/month) required. Positive rental history, stable employment, and no prior evictions expected. Rent is paid monthly through online payment. Two-car attached garage plus community guest parking. Tenant responsible for keeping the interior clean and promptly reporting maintenance issues. Tenant must comply with all HOA rules and will be responsible for any violations.
Townhouse for rent
Accepts Zillow applications
$3,500/mo
2583 Cloudview Privado #8, Ontario, CA 91761
3beds
1,438sqft
Price may not include required fees and charges.
Townhouse
Available now
Cats, small dogs OK
Central air
In unit laundry
Attached garage parking
Forced air
What's special
Walking pathsFuture pool and parkTwo-car attached garageSolar panelsSmart home featuresQuartz countersLandscaped areas
- 18 days |
- -- |
- -- |
Travel times
Facts & features
Interior
Bedrooms & bathrooms
- Bedrooms: 3
- Bathrooms: 3
- Full bathrooms: 2
- 1/2 bathrooms: 1
Heating
- Forced Air
Cooling
- Central Air
Appliances
- Included: Dishwasher, Dryer, Freezer, Microwave, Oven, Refrigerator, Washer
- Laundry: In Unit
Features
- Walk In Closet
- Flooring: Carpet
Interior area
- Total interior livable area: 1,438 sqft
Property
Parking
- Parking features: Attached, Off Street
- Has attached garage: Yes
- Details: Contact manager
Features
- Exterior features: Barbecue, Electricity not included in rent, Garbage included in rent, Heating system: Forced Air, Internet not included in rent, Landscaping included in rent, Park, Sewage not included in rent, Walk In Closet, Water not included in rent
Construction
Type & style
- Home type: Townhouse
- Property subtype: Townhouse
Utilities & green energy
- Utilities for property: Garbage
Building
Management
- Pets allowed: Yes
Community & HOA
Community
- Features: Playground, Pool
HOA
- Amenities included: Pool
Location
- Region: Ontario
Financial & listing details
- Lease term: 1 Year
Price history
| Date | Event | Price |
|---|---|---|
| 10/31/2025 | Listed for rent | $3,500$2/sqft |
Source: Zillow Rentals | ||
Neighborhood: 91761
There are 7 available units in this apartment building

