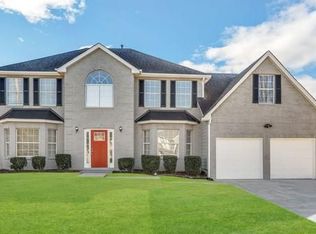Beautiful brick front home with lots of curb appeal and fenced yard! Front entry invites you into sep living rm, formal dining rm with wood flrs and matching bay windows. Move towards the family rm with cozy fireplace overlooking the kitchen with breakfast area, snack bar, & all appliances included. Wander upstairs to 3 spacious guest bedrooms and guest bath. Check out the grand master suite with private sitting area & tranquil master bath spa. Sep shower/tub, double sinks and large walk in closet. Back yard is perfect for those family and friend BBQs, all fenced for private gatherings. Roof only 5 years old. Just lovely and move in ready. 2019-06-13
This property is off market, which means it's not currently listed for sale or rent on Zillow. This may be different from what's available on other websites or public sources.
