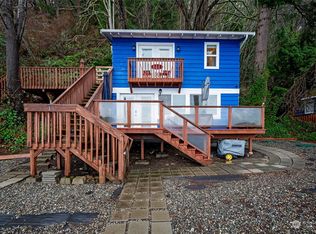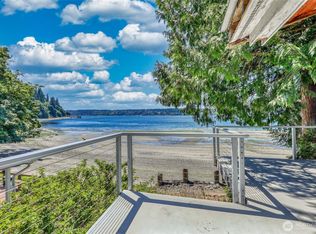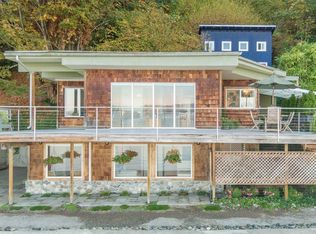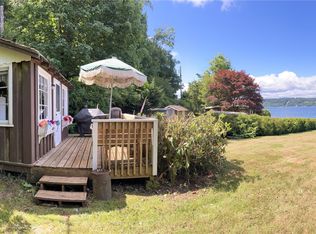Sold
Listed by:
Nicole Donnelly Martin,
Vashon Isl. Sotheby's Int'l RE
Bought with: The Agency Bainbridge Island
$915,000
25826 Bates Walk, Vashon, WA 98070
1beds
823sqft
Single Family Residence
Built in 1926
0.58 Acres Lot
$907,100 Zestimate®
$1,112/sqft
$2,070 Estimated rent
Home value
$907,100
$835,000 - $980,000
$2,070/mo
Zestimate® history
Loading...
Owner options
Explore your selling options
What's special
The original historic cottage on Paradise Cove, this rare waterfront retreat is set along one of Vashon’s most sought-after sandy beaches. A peaceful escape tucked beneath towering cedars with open views of the sparkling sound, it offers the perfect balance of community and privacy. Unwind by the outdoor fireplace, take in breathtaking sunsets from the sleeping porch, and enjoy morning coffee on the deck. Thoughtfully restored with timeless charm, it features live-edge countertops, a classic farmhouse sink, warm fir floors, a heated bathroom floor, and ample storage. A unique opportunity to own a piece of Paradise Cove—where history, nature, and tranquility come together on Vashon's famed Westside.
Zillow last checked: 8 hours ago
Listing updated: July 03, 2025 at 04:02am
Listed by:
Nicole Donnelly Martin,
Vashon Isl. Sotheby's Int'l RE
Bought with:
Sebastian Bourgault, 24030979
The Agency Bainbridge Island
Source: NWMLS,MLS#: 2327664
Facts & features
Interior
Bedrooms & bathrooms
- Bedrooms: 1
- Bathrooms: 1
- 3/4 bathrooms: 1
- Main level bathrooms: 1
- Main level bedrooms: 1
Primary bedroom
- Level: Main
Bathroom three quarter
- Level: Main
Entry hall
- Level: Main
Other
- Level: Main
Great room
- Level: Main
Kitchen without eating space
- Level: Main
Heating
- 90%+ High Efficiency, High Efficiency (Unspecified), Radiant, Electric
Cooling
- None
Appliances
- Included: Dryer(s), Refrigerator(s), Stove(s)/Range(s), Washer(s), Water Heater: On Demand, Water Heater Location: Kitchen Cabinet
Features
- Walk-In Pantry
- Flooring: Ceramic Tile, Softwood
- Windows: Double Pane/Storm Window, Skylight(s)
- Basement: None
- Has fireplace: No
- Fireplace features: Electric
Interior area
- Total structure area: 823
- Total interior livable area: 823 sqft
Property
Parking
- Parking features: Off Street
Features
- Levels: One
- Stories: 1
- Entry location: Main
- Patio & porch: Ceramic Tile, Double Pane/Storm Window, Skylight(s), Walk-In Pantry, Water Heater
- Has view: Yes
- View description: Sound, Strait
- Has water view: Yes
- Water view: Sound,Strait
- Waterfront features: Low Bank, Bulkhead, Saltwater, Sound
- Frontage length: Waterfront Ft: 50
Lot
- Size: 0.58 Acres
- Features: Dead End Street, Secluded, Cabana/Gazebo, Cable TV, Deck, High Speed Internet
- Topography: Level,Sloped,Terraces
- Residential vegetation: Wooded
Details
- Parcel number: 2622029029
- Zoning: RA2.5
- Zoning description: Jurisdiction: County
- Special conditions: Standard
- Other equipment: Leased Equipment: None
Construction
Type & style
- Home type: SingleFamily
- Architectural style: Cape Cod
- Property subtype: Single Family Residence
Materials
- Stucco
- Foundation: Block, Poured Concrete
- Roof: Composition
Condition
- Very Good
- Year built: 1926
- Major remodel year: 1926
Utilities & green energy
- Electric: Company: PSE
- Sewer: Septic Tank, Company: Septic
- Water: Community, Company: Paradise Cove Water System
- Utilities for property: Comcast, Xfinity
Community & neighborhood
Location
- Region: Vashon
- Subdivision: Paradise Cove
Other
Other facts
- Listing terms: Cash Out,Conventional
- Cumulative days on market: 38 days
Price history
| Date | Event | Price |
|---|---|---|
| 6/2/2025 | Sold | $915,000+1.8%$1,112/sqft |
Source: | ||
| 5/10/2025 | Pending sale | $899,000$1,092/sqft |
Source: | ||
| 4/2/2025 | Listed for sale | $899,000-5.5%$1,092/sqft |
Source: | ||
| 6/5/2023 | Sold | $951,000+36.8%$1,156/sqft |
Source: | ||
| 5/24/2023 | Pending sale | $695,000$844/sqft |
Source: | ||
Public tax history
| Year | Property taxes | Tax assessment |
|---|---|---|
| 2024 | $5,638 +5.6% | $506,000 +7.9% |
| 2023 | $5,339 +1.9% | $469,000 -12.2% |
| 2022 | $5,242 +5.4% | $534,000 +29% |
Find assessor info on the county website
Neighborhood: 98070
Nearby schools
GreatSchools rating
- 7/10Chautauqua Elementary SchoolGrades: PK-5Distance: 4.8 mi
- 8/10Mcmurray Middle SchoolGrades: 6-8Distance: 4.8 mi
- 9/10Vashon Island High SchoolGrades: 9-12Distance: 4.5 mi
Schools provided by the listing agent
- Elementary: Chautauqua Elem
- Middle: Mcmurray Mid
- High: Vashon Isl High
Source: NWMLS. This data may not be complete. We recommend contacting the local school district to confirm school assignments for this home.

Get pre-qualified for a loan
At Zillow Home Loans, we can pre-qualify you in as little as 5 minutes with no impact to your credit score.An equal housing lender. NMLS #10287.



