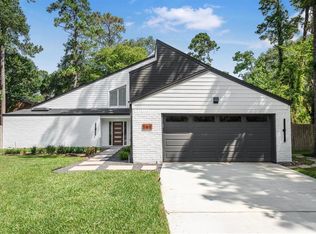Located in a peaceful lake subdivision just minutes from I-45, Hardy, and Grand Parkway, this custom home is conveniently close to all the amenities of The Woodlands, including the mall, Market Street, Pavilion, and popular restaurants. The expansive greenbelt behind the house ensures added privacy for the spacious yard and sparkling saltwater pool. The large upstairs primary bedroom retreat and bathroom have been recently updated, creating a bright and airy atmosphere throughout. The family room offers beautiful views of the pool, and the porte cochere in front of the garage provides additional covered parking, making it easy to unload kids, pets, and groceries. The home also boasts a roomy formal dining area, a study with built-in shelves, island kitchen with work desk, and a sunny breakfast nook. This fantastic neighborhood is zoned to The Woodlands schools. Additional features include a whole-house water softener and a full sprinkler system. Pool maintenance included.
Copyright notice - Data provided by HAR.com 2022 - All information provided should be independently verified.
House for rent
$3,400/mo
25823 Lake Lawn Dr, Spring, TX 77380
4beds
2,395sqft
Price may not include required fees and charges.
Singlefamily
Available now
-- Pets
Electric, zoned, ceiling fan
Electric dryer hookup laundry
4 Carport spaces parking
Natural gas, zoned, fireplace
What's special
Sparkling saltwater poolRoomy formal dining areaPorte cochereSunny breakfast nookExpansive greenbeltStudy with built-in shelves
- 34 days
- on Zillow |
- -- |
- -- |
Travel times
Facts & features
Interior
Bedrooms & bathrooms
- Bedrooms: 4
- Bathrooms: 3
- Full bathrooms: 2
- 1/2 bathrooms: 1
Heating
- Natural Gas, Zoned, Fireplace
Cooling
- Electric, Zoned, Ceiling Fan
Appliances
- Included: Dishwasher, Disposal, Dryer, Microwave, Oven, Range, Refrigerator, Washer
- Laundry: Electric Dryer Hookup, Gas Dryer Hookup, In Unit, Washer Hookup
Features
- All Bedrooms Up, Ceiling Fan(s), Crown Molding, Primary Bed - 2nd Floor, View, Walk-In Closet(s)
- Flooring: Carpet, Tile
- Has fireplace: Yes
Interior area
- Total interior livable area: 2,395 sqft
Property
Parking
- Total spaces: 4
- Parking features: Carport, Driveway, Covered
- Has carport: Yes
- Details: Contact manager
Features
- Stories: 2
- Exterior features: 0 Up To 1/4 Acre, All Bedrooms Up, Architecture Style: Traditional, Attached Carport, Back Yard, Crown Molding, Detached, Driveway, Electric Dryer Hookup, Garage Door Opener, Gas, Gas Dryer Hookup, Gas Log, Greenbelt, Gunite, Heating system: Zoned, Heating: Gas, In Ground, Lot Features: Back Yard, Greenbelt, Subdivided, 0 Up To 1/4 Acre, Patio/Deck, Porte-Cochere, Primary Bed - 2nd Floor, Salt Water, Sprinkler System, Subdivided, Trash Pick Up, View Type: Lake, Walk-In Closet(s), Washer Hookup, Water Softener, Window Coverings
- Has private pool: Yes
- Has view: Yes
- View description: Water View
Details
- Parcel number: 33860100600
Construction
Type & style
- Home type: SingleFamily
- Property subtype: SingleFamily
Condition
- Year built: 1990
Community & HOA
HOA
- Amenities included: Pool
Location
- Region: Spring
Financial & listing details
- Lease term: Long Term,12 Months
Price history
| Date | Event | Price |
|---|---|---|
| 5/2/2025 | Listed for rent | $3,400+3%$1/sqft |
Source: | ||
| 5/14/2024 | Listing removed | -- |
Source: | ||
| 4/27/2024 | Listed for rent | $3,300$1/sqft |
Source: | ||
| 7/6/2022 | Listing removed | -- |
Source: | ||
| 6/7/2022 | Pending sale | $475,000$198/sqft |
Source: | ||
![[object Object]](https://photos.zillowstatic.com/fp/cb804debbdf5d72bc23185e9727057e9-p_i.jpg)
