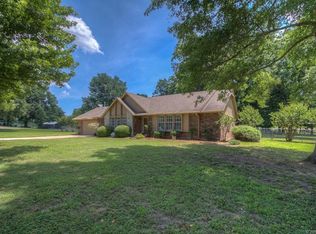Sold for $429,900
$429,900
25822 S Cactus Rd, Claremore, OK 74019
4beds
2,362sqft
Single Family Residence
Built in 1998
2.7 Acres Lot
$436,700 Zestimate®
$182/sqft
$2,242 Estimated rent
Home value
$436,700
$389,000 - $493,000
$2,242/mo
Zestimate® history
Loading...
Owner options
Explore your selling options
What's special
Beautiful country retreat on nearly 3 ac. - A Must See!
This stunning home offer the perfect blend of comfort, functionality, and space, all set on just under three acres across three lots - Ideal for animal lovers. Inside, the primary is conveniently located on the main floor, while three additional bedrooms, a workroom are upstairs, providing flexiabilty for any life style. A dedicated office space tucked away on main level. The bakers kitchen has been completely remodeled, feauturing high-end appliances (all included), custom pull-outs, and a spacious island. Enjoy outdoor living with a wrap around porch, the heated three car garage is a stand out! complete with extra electrical capacity, a storage loft with motorized lift and a 12,000 pound car lift with an electric wench- a dream setup for hobbyist and car entusiasts. This unique property is perfect for those seeking space, comfort, and top tier amnities.
Zillow last checked: 8 hours ago
Listing updated: July 29, 2025 at 09:03am
Listed by:
Ronica Warden 918-636-9529,
REAL Brokers LLC
Bought with:
Kimber Whorton, 202948
Solid Rock, REALTORS
Source: MLS Technology, Inc.,MLS#: 2514435 Originating MLS: MLS Technology
Originating MLS: MLS Technology
Facts & features
Interior
Bedrooms & bathrooms
- Bedrooms: 4
- Bathrooms: 2
- Full bathrooms: 2
Primary bedroom
- Description: Master Bedroom,
- Level: First
Bedroom
- Description: Bedroom,
- Level: Second
Bedroom
- Description: Bedroom,
- Level: Second
Bedroom
- Description: Bedroom,
- Level: Second
Primary bathroom
- Description: Master Bath,Full Bath
- Level: First
Bonus room
- Description: Additional Room,
- Level: Second
Dining room
- Description: Dining Room,Formal
- Level: First
Kitchen
- Description: Kitchen,Island,Pantry
- Level: First
Living room
- Description: Living Room,Great Room
- Level: First
Office
- Description: Office,
- Level: First
Utility room
- Description: Utility Room,Inside
- Level: First
Heating
- Central, Gas
Cooling
- Central Air
Appliances
- Included: Built-In Oven, Cooktop, Dishwasher, Disposal, Gas Water Heater, Microwave, Oven, Range, Refrigerator, Washer
- Laundry: Electric Dryer Hookup
Features
- Quartz Counters, Stone Counters, Electric Oven Connection, Gas Range Connection, Programmable Thermostat
- Flooring: Carpet, Tile, Wood Veneer
- Doors: Insulated Doors
- Windows: Vinyl, Insulated Windows
- Basement: None,Crawl Space
- Number of fireplaces: 1
- Fireplace features: Wood Burning Stove
Interior area
- Total structure area: 2,362
- Total interior livable area: 2,362 sqft
Property
Parking
- Total spaces: 2
- Parking features: Detached, Garage, Workshop in Garage, Asphalt
- Garage spaces: 2
Features
- Levels: Two
- Stories: 2
- Patio & porch: Covered, Porch
- Exterior features: Rain Gutters
- Pool features: None
- Fencing: None
Lot
- Size: 2.70 Acres
- Features: Mature Trees
Details
- Additional structures: Shed(s)
- Parcel number: 660002072
Construction
Type & style
- Home type: SingleFamily
- Architectural style: Victorian
- Property subtype: Single Family Residence
Materials
- Wood Siding, Wood Frame
- Foundation: Crawlspace
- Roof: Asphalt,Fiberglass
Condition
- Year built: 1998
Utilities & green energy
- Sewer: Septic Tank
- Water: Rural
- Utilities for property: Electricity Available, Natural Gas Available, High Speed Internet Available, Water Available
Green energy
- Energy efficient items: Doors, Windows
Community & neighborhood
Security
- Security features: No Safety Shelter, Security System Leased, Smoke Detector(s)
Community
- Community features: Gutter(s)
Location
- Region: Claremore
- Subdivision: Port Estates I
Other
Other facts
- Listing terms: Conventional,FHA,VA Loan
Price history
| Date | Event | Price |
|---|---|---|
| 7/25/2025 | Sold | $429,900$182/sqft |
Source: | ||
| 7/5/2025 | Pending sale | $429,900$182/sqft |
Source: | ||
| 4/3/2025 | Listed for sale | $429,900$182/sqft |
Source: | ||
| 3/31/2025 | Listing removed | $429,900$182/sqft |
Source: | ||
| 3/10/2025 | Listed for sale | $429,900+17.8%$182/sqft |
Source: | ||
Public tax history
| Year | Property taxes | Tax assessment |
|---|---|---|
| 2024 | $2,767 +6.6% | $28,868 +5% |
| 2023 | $2,595 -1% | $27,493 +0.8% |
| 2022 | $2,621 +1136.3% | $27,271 +32.7% |
Find assessor info on the county website
Neighborhood: 74019
Nearby schools
GreatSchools rating
- 8/10Verdigris Elementary SchoolGrades: PK-3Distance: 0.6 mi
- 8/10Verdigris Junior High SchoolGrades: 7-8Distance: 1 mi
- 7/10Verdigris High SchoolGrades: 9-12Distance: 1 mi
Schools provided by the listing agent
- Elementary: Verdigris
- High: Verdigris
- District: Verdigris - Sch Dist (27)
Source: MLS Technology, Inc.. This data may not be complete. We recommend contacting the local school district to confirm school assignments for this home.
Get pre-qualified for a loan
At Zillow Home Loans, we can pre-qualify you in as little as 5 minutes with no impact to your credit score.An equal housing lender. NMLS #10287.
Sell for more on Zillow
Get a Zillow Showcase℠ listing at no additional cost and you could sell for .
$436,700
2% more+$8,734
With Zillow Showcase(estimated)$445,434
