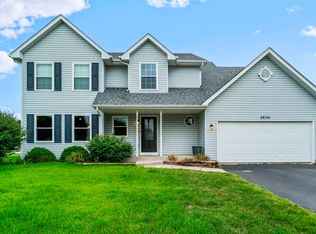Closed
$340,000
25822 S Bell Rd, Channahon, IL 60410
4beds
2,082sqft
Single Family Residence
Built in 2006
0.25 Acres Lot
$376,200 Zestimate®
$163/sqft
$2,712 Estimated rent
Home value
$376,200
$357,000 - $395,000
$2,712/mo
Zestimate® history
Loading...
Owner options
Explore your selling options
What's special
Beautifully kept 4 bedroom 2 bath split level in Hunters Crossing in Channahon! Features include dramatic entry with elevated ceiling! Large living room with oversized palladium windows, raised ceiling, ceiling fan and new carpet! Huge kitchen with upgraded counters, subway tile style backsplash, stainless steel appliances, tons of cabinets, center island, pantry & large eating area! Spacious primary bedroom with cathedral ceiling & ceiling fan!! Full upper level bath with dual sinks, Corian top & cathedral ceiling! (2) Additional spacious upper level bedrooms! Fantastic lower level family room with wood laminate flooring, gas fireplace & above grade windows for tons of light! Much desired lower level 4th bedroom or office! Updated lower level bath with oversized shower & raised vanity! Large basement features tons of space for finishing and washer & dryer area. White two panel doors and trim! Huge fenced yard with new pool, dual patio areas and paver wall enclosure for grilling! Maintenance exterior includes vinyl siding and aluminum soffits & gutters! Attached garage door with service door! Hurry!
Zillow last checked: 8 hours ago
Listing updated: May 17, 2023 at 10:21am
Listing courtesy of:
James Murphy 815-464-1110,
Murphy Real Estate Group
Bought with:
Brian Anderson
Keller Williams Infinity
Source: MRED as distributed by MLS GRID,MLS#: 11740621
Facts & features
Interior
Bedrooms & bathrooms
- Bedrooms: 4
- Bathrooms: 2
- Full bathrooms: 2
Primary bedroom
- Features: Flooring (Carpet), Window Treatments (Blinds)
- Level: Second
- Area: 192 Square Feet
- Dimensions: 16X12
Bedroom 2
- Features: Flooring (Carpet), Window Treatments (Blinds)
- Level: Second
- Area: 130 Square Feet
- Dimensions: 13X10
Bedroom 3
- Features: Flooring (Carpet), Window Treatments (Blinds)
- Level: Second
- Area: 160 Square Feet
- Dimensions: 16X10
Bedroom 4
- Features: Flooring (Carpet), Window Treatments (Blinds)
- Level: Lower
- Area: 240 Square Feet
- Dimensions: 16X15
Family room
- Features: Flooring (Wood Laminate), Window Treatments (Blinds)
- Level: Lower
- Area: 352 Square Feet
- Dimensions: 22X16
Kitchen
- Features: Kitchen (Eating Area-Table Space, Island, Pantry-Closet), Flooring (Ceramic Tile), Window Treatments (Blinds, Curtains/Drapes)
- Level: Main
- Area: 342 Square Feet
- Dimensions: 19X18
Laundry
- Features: Flooring (Other)
- Level: Basement
- Area: 30 Square Feet
- Dimensions: 6X5
Living room
- Features: Flooring (Carpet), Window Treatments (Blinds)
- Level: Main
- Area: 270 Square Feet
- Dimensions: 18X15
Heating
- Natural Gas, Forced Air
Cooling
- Central Air
Appliances
- Included: Range, Microwave, Dishwasher, Refrigerator, Washer, Dryer, Stainless Steel Appliance(s), Water Softener Owned, Humidifier
- Laundry: Gas Dryer Hookup, In Unit
Features
- Cathedral Ceiling(s)
- Flooring: Laminate
- Windows: Screens
- Basement: Unfinished,Partial
- Attic: Unfinished
- Number of fireplaces: 1
- Fireplace features: Gas Log, Gas Starter, Family Room
Interior area
- Total structure area: 0
- Total interior livable area: 2,082 sqft
Property
Parking
- Total spaces: 2
- Parking features: Asphalt, Garage Door Opener, On Site, Garage Owned, Attached, Garage
- Attached garage spaces: 2
- Has uncovered spaces: Yes
Accessibility
- Accessibility features: No Disability Access
Features
- Levels: Quad-Level
- Patio & porch: Patio
- Pool features: Above Ground
- Fencing: Fenced
Lot
- Size: 0.25 Acres
- Dimensions: 77 X 141 X 73 X 146
Details
- Parcel number: 0410191100020000
- Special conditions: None
- Other equipment: Water-Softener Owned, TV-Cable, Ceiling Fan(s), Sump Pump, Radon Mitigation System
Construction
Type & style
- Home type: SingleFamily
- Property subtype: Single Family Residence
Materials
- Vinyl Siding, Clad Trim
- Foundation: Concrete Perimeter
- Roof: Asphalt
Condition
- New construction: No
- Year built: 2006
Details
- Builder model: CHRISTINE
Utilities & green energy
- Electric: Circuit Breakers
- Sewer: Public Sewer
- Water: Public
Community & neighborhood
Community
- Community features: Park, Lake, Curbs, Sidewalks, Street Lights, Street Paved
Location
- Region: Channahon
- Subdivision: Hunters Crossing
HOA & financial
HOA
- Has HOA: Yes
- HOA fee: $200 annually
- Services included: Other
Other
Other facts
- Listing terms: FHA
- Ownership: Fee Simple w/ HO Assn.
Price history
| Date | Event | Price |
|---|---|---|
| 5/16/2023 | Sold | $340,000-2.8%$163/sqft |
Source: | ||
| 3/30/2023 | Contingent | $349,900$168/sqft |
Source: | ||
| 3/19/2023 | Listed for sale | $349,900+51.1%$168/sqft |
Source: | ||
| 10/2/2020 | Sold | $231,500$111/sqft |
Source: Public Record Report a problem | ||
| 6/10/2020 | Sold | $231,500+0.7%$111/sqft |
Source: | ||
Public tax history
| Year | Property taxes | Tax assessment |
|---|---|---|
| 2023 | $7,358 +11.6% | $92,982 +12.5% |
| 2022 | $6,591 +7% | $82,626 +5.8% |
| 2021 | $6,161 +3.2% | $78,096 +2.2% |
Find assessor info on the county website
Neighborhood: 60410
Nearby schools
GreatSchools rating
- 7/10Pioneer PathGrades: 3-4Distance: 1.6 mi
- 9/10Channahon Junior High SchoolGrades: 7-8Distance: 2.7 mi
- 9/10Minooka Community High SchoolGrades: 9-12Distance: 2.7 mi
Schools provided by the listing agent
- High: Minooka Community High School
- District: 17
Source: MRED as distributed by MLS GRID. This data may not be complete. We recommend contacting the local school district to confirm school assignments for this home.

Get pre-qualified for a loan
At Zillow Home Loans, we can pre-qualify you in as little as 5 minutes with no impact to your credit score.An equal housing lender. NMLS #10287.
Sell for more on Zillow
Get a free Zillow Showcase℠ listing and you could sell for .
$376,200
2% more+ $7,524
With Zillow Showcase(estimated)
$383,724