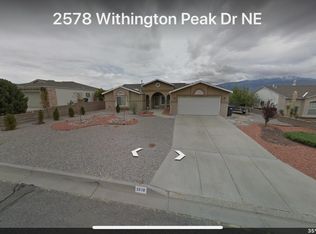Welcome to this exceptional 4 BEDROOM property located in River's Edge. Step through the front door to TWO spacious living areas. The kitchen is open with plenty of counter & cabinet space. Off of the kitchen and master bedroom, you will find a stunning 500 sqft. sunroom (NOT included in the proper square footage), perfect for an additional living area, pet room, hobby room or gym. The ensuite is spacious with a large walk-in closet. The entire house has just been freshly painted and new vinyl floors installed. Shingled roof is only 2.5 years old! Tankless water heater. All appliances (including w/d) convey. Enjoy evenings in this amazing backyard with a hot tub that does convey. This property is one you do not want to miss. Call a realtor today for your private showing before its gone
This property is off market, which means it's not currently listed for sale or rent on Zillow. This may be different from what's available on other websites or public sources.
