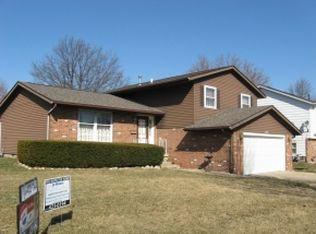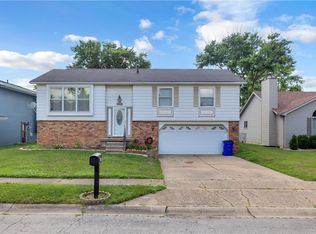Sold for $162,000
$162,000
2582 Redlich Ct, Decatur, IL 62521
3beds
1,880sqft
Single Family Residence
Built in 1973
7,840.8 Square Feet Lot
$182,400 Zestimate®
$86/sqft
$1,853 Estimated rent
Home value
$182,400
$173,000 - $193,000
$1,853/mo
Zestimate® history
Loading...
Owner options
Explore your selling options
What's special
Wonderful, updated and ready for your family to enjoy. Nothing to do, JUST MOVE IN. Low maintenance corner lot in a great neighborhood just east of the Lake. Upgraded exterior, replacement windows and the ultimate oversized family room for BONUS entertaining space. Upgraded kitchen with breakfast bar is open to the dining room area and easy deck access for grilling and outdoor entertaining. Hot tub STAYS! Master bedroom adjoins the hall bathroom for plenty of privacy. This home offers oversized bedrooms and the perfect layout of living space.
Zillow last checked: 8 hours ago
Listing updated: December 20, 2024 at 04:09pm
Listed by:
Abby Golladay 217-972-6893,
Vieweg RE/Better Homes & Gardens Real Estate-Service First
Bought with:
R. Kent Portis, 475147172
Vieweg RE/Better Homes & Gardens Real Estate-Service First
Source: CIBR,MLS#: 6230224 Originating MLS: Central Illinois Board Of REALTORS
Originating MLS: Central Illinois Board Of REALTORS
Facts & features
Interior
Bedrooms & bathrooms
- Bedrooms: 3
- Bathrooms: 2
- Full bathrooms: 2
Primary bedroom
- Description: Flooring: Carpet
- Level: Upper
- Dimensions: 15.7 x 12.1
Bedroom
- Description: Flooring: Carpet
- Level: Upper
- Dimensions: 14.2 x 9.11
Bedroom
- Description: Flooring: Carpet
- Level: Upper
- Dimensions: 14.3 x 10.11
Primary bathroom
- Features: Tub Shower
- Level: Upper
Dining room
- Description: Flooring: Tile
- Level: Main
- Dimensions: 11.1 x 10.1
Family room
- Description: Flooring: Carpet
- Level: Lower
- Dimensions: 21.3 x 18.3
Other
- Level: Lower
Kitchen
- Description: Flooring: Tile
- Level: Main
- Dimensions: 11.2 x 11.8
Laundry
- Description: Flooring: Vinyl
- Level: Lower
- Dimensions: 14.4 x 8.5
Living room
- Description: Flooring: Carpet
- Level: Main
- Dimensions: 15 x 13.4
Heating
- Forced Air, Gas
Cooling
- Central Air
Appliances
- Included: Dishwasher, Gas Water Heater, Microwave, Range, Refrigerator
Features
- Breakfast Area, Fireplace, Bath in Primary Bedroom, Workshop
- Windows: Replacement Windows
- Has basement: No
- Number of fireplaces: 1
- Fireplace features: Gas, Family/Living/Great Room
Interior area
- Total structure area: 1,880
- Total interior livable area: 1,880 sqft
- Finished area above ground: 1,242
Property
Parking
- Total spaces: 2
- Parking features: Attached, Garage
- Attached garage spaces: 2
Features
- Levels: Three Or More,Multi/Split
- Stories: 3
- Patio & porch: Front Porch, Deck
- Exterior features: Deck, Workshop
Lot
- Size: 7,840 sqft
Details
- Parcel number: 091330429015
- Zoning: RES
- Special conditions: None
Construction
Type & style
- Home type: SingleFamily
- Architectural style: Tri-Level
- Property subtype: Single Family Residence
Materials
- Brick, Vinyl Siding
- Foundation: Other
- Roof: Asphalt,Shingle
Condition
- Year built: 1973
Utilities & green energy
- Sewer: Public Sewer
- Water: Public
Community & neighborhood
Location
- Region: Decatur
- Subdivision: Greenlake Heights
Other
Other facts
- Road surface type: Concrete
Price history
| Date | Event | Price |
|---|---|---|
| 1/11/2024 | Sold | $162,000-3.3%$86/sqft |
Source: | ||
| 12/11/2023 | Pending sale | $167,500$89/sqft |
Source: | ||
| 11/27/2023 | Contingent | $167,500$89/sqft |
Source: | ||
| 11/15/2023 | Listed for sale | $167,500+59.5%$89/sqft |
Source: | ||
| 5/2/2008 | Sold | $105,000$56/sqft |
Source: Public Record Report a problem | ||
Public tax history
| Year | Property taxes | Tax assessment |
|---|---|---|
| 2024 | $4,376 +6.1% | $49,539 +7.6% |
| 2023 | $4,124 +5.1% | $46,031 +6.4% |
| 2022 | $3,922 +5.9% | $43,280 +5.5% |
Find assessor info on the county website
Neighborhood: 62521
Nearby schools
GreatSchools rating
- 1/10Muffley Elementary SchoolGrades: K-6Distance: 1 mi
- 1/10Stephen Decatur Middle SchoolGrades: 7-8Distance: 5.8 mi
- 2/10Eisenhower High SchoolGrades: 9-12Distance: 2.3 mi
Schools provided by the listing agent
- District: Decatur Dist 61
Source: CIBR. This data may not be complete. We recommend contacting the local school district to confirm school assignments for this home.
Get pre-qualified for a loan
At Zillow Home Loans, we can pre-qualify you in as little as 5 minutes with no impact to your credit score.An equal housing lender. NMLS #10287.

