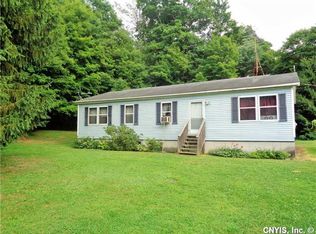Closed
$200,000
2582 Phelps Rd, Mc Graw, NY 13101
2beds
1,736sqft
Single Family Residence
Built in 1976
1.06 Acres Lot
$201,600 Zestimate®
$115/sqft
$1,835 Estimated rent
Home value
$201,600
Estimated sales range
Not available
$1,835/mo
Zestimate® history
Loading...
Owner options
Explore your selling options
What's special
Unique country property just outside the village of McGraw on 1+ acre. Two levels of living space with 2 bedrooms, however the upper level living room is being used as a third bedroom. Two full baths, 2 kitchens, one on the lower level (walk out) with a good size family room and wood stove that is used for heat. Otherwise heat is electric. Lower level could be a good in law suite or extra space whie enjoying the outdoors. Many updates over the past several years including roof, radon detection system, generator, well pump and pressure tank and more. Great side deck for wonderful backyard views and sunsets. Newer Amiish storage shed and extra wood shed. Very solid house. Single attached garage with extra storage space. See it today and make this house your home!!
Zillow last checked: 8 hours ago
Listing updated: July 09, 2025 at 06:30am
Listed by:
Kathryn Wilcox 607-423-2638,
SVR Realty LLC
Bought with:
Martha Harrington, 10401373878
Berkshire Hathaway HomeServices Heritage Realty
Source: NYSAMLSs,MLS#: S1598006 Originating MLS: Cortland
Originating MLS: Cortland
Facts & features
Interior
Bedrooms & bathrooms
- Bedrooms: 2
- Bathrooms: 2
- Full bathrooms: 2
- Main level bathrooms: 1
- Main level bedrooms: 2
Heating
- Electric, Wood, Baseboard
Appliances
- Included: Dryer, Dishwasher, Electric Oven, Electric Range, Electric Water Heater, Refrigerator, Washer
- Laundry: In Basement
Features
- Eat-in Kitchen, Separate/Formal Living Room, Country Kitchen, Kitchen/Family Room Combo, Other, See Remarks, Second Kitchen, Solid Surface Counters, Bedroom on Main Level
- Flooring: Carpet, Laminate, Varies, Vinyl
- Basement: Full,Finished
- Number of fireplaces: 1
Interior area
- Total structure area: 1,736
- Total interior livable area: 1,736 sqft
- Finished area below ground: 728
Property
Parking
- Total spaces: 1
- Parking features: Attached, Electricity, Garage, Workshop in Garage, Driveway
- Attached garage spaces: 1
Features
- Levels: One
- Stories: 1
- Patio & porch: Deck
- Exterior features: Deck, Gravel Driveway
Lot
- Size: 1.06 Acres
- Dimensions: 130 x 355
- Features: Agricultural, Rectangular, Rectangular Lot
Details
- Additional structures: Shed(s), Storage
- Parcel number: 11308906800000020100000000
- Special conditions: Standard
- Other equipment: Generator
- Horses can be raised: Yes
- Horse amenities: Horses Allowed
Construction
Type & style
- Home type: SingleFamily
- Architectural style: Raised Ranch
- Property subtype: Single Family Residence
Materials
- Attic/Crawl Hatchway(s) Insulated, Structural Insulated Panels, Vinyl Siding
- Foundation: Block
- Roof: Asphalt
Condition
- Resale
- Year built: 1976
Utilities & green energy
- Electric: Circuit Breakers
- Sewer: Septic Tank
- Water: Well
- Utilities for property: Electricity Connected, High Speed Internet Available
Green energy
- Energy efficient items: Appliances
Community & neighborhood
Security
- Security features: Radon Mitigation System
Location
- Region: Mc Graw
- Subdivision: Homer
Other
Other facts
- Listing terms: Conventional,FHA,VA Loan
Price history
| Date | Event | Price |
|---|---|---|
| 7/3/2025 | Sold | $200,000+0.5%$115/sqft |
Source: | ||
| 5/10/2025 | Pending sale | $199,000$115/sqft |
Source: | ||
| 4/12/2025 | Contingent | $199,000$115/sqft |
Source: | ||
| 4/8/2025 | Listed for sale | $199,000+165.3%$115/sqft |
Source: | ||
| 3/3/2022 | Sold | $75,000-21.4%$43/sqft |
Source: Public Record Report a problem | ||
Public tax history
| Year | Property taxes | Tax assessment |
|---|---|---|
| 2024 | -- | $102,000 |
| 2023 | -- | $102,000 |
| 2022 | -- | $102,000 |
Find assessor info on the county website
Neighborhood: 13101
Nearby schools
GreatSchools rating
- 7/10Mcgraw Elementary SchoolGrades: PK-5Distance: 2.9 mi
- 8/10Mcgraw Secondary SchoolGrades: 6-12Distance: 2.9 mi
Schools provided by the listing agent
- Elementary: McGraw Elementary
- District: McGraw
Source: NYSAMLSs. This data may not be complete. We recommend contacting the local school district to confirm school assignments for this home.
