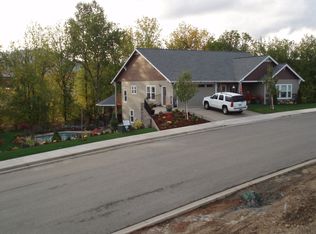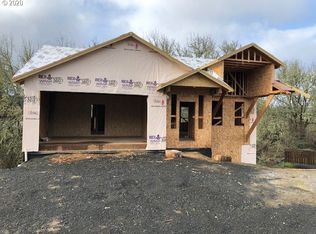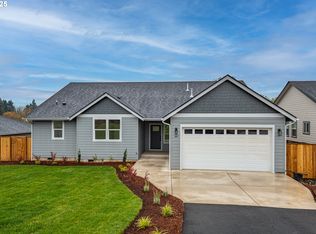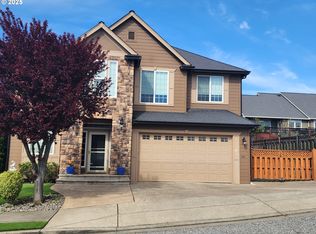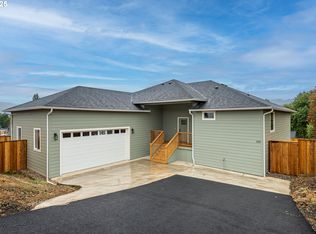Come tour this lovely Daylight-Craftsman in Safari Estates. Great layout and constructed as an open greatroom concept. This home backs to conservation area and mature trees. A lovely setting near the Wildlife Safari. 39
For sale by owner
Street View
$515,000
2582 NW Brockway Rd, Winston, OR 97496
4beds
2,656sqft
Est.:
SingleFamily
Built in 2020
8,712 Square Feet Lot
$-- Zestimate®
$194/sqft
$-- HOA
What's special
Backs to conservation areaMature treesOpen greatroom concept
- 57 days |
- 165 |
- 1 |
Listed by:
Property Owner (541) 409-8251
Facts & features
Interior
Bedrooms & bathrooms
- Bedrooms: 4
- Bathrooms: 2
- Full bathrooms: 2
- 1/2 bathrooms: 1
- Main level bathrooms: 1
Heating
- Forced air, Heat pump, Electric
Cooling
- Central
Appliances
- Included: Dishwasher, Garbage disposal, Microwave, Range / Oven
- Laundry: Laundry Room, Inside
Features
- Great Room, Storage, Soaking Tub, Office, Bathroom, Suite, Nook, Walk in Closet, Island, Double Closet, Sink, Walk-In Shower
- Flooring: Carpet, Laminate
- Doors: French Doors
- Windows: Double Pane Windows, Vinyl Frames
- Basement: Finished
- Has fireplace: No
- Fireplace features: Living Room, Master Bedroom
Interior area
- Structure area source: Builder
- Total interior livable area: 2,656 sqft
Property
Parking
- Total spaces: 2
- Parking features: Garage - Attached
Features
- Exterior features: Cement / Concrete
- Has view: Yes
- View description: Mountain
Lot
- Size: 8,712 Square Feet
- Features: Level, Views, Gentle Sloping
Details
- Parcel number: R126042
Construction
Type & style
- Home type: SingleFamily
- Architectural style: Daylight Ranch
Materials
- Foundation: Concrete
- Roof: Composition
Condition
- Under Construction
- New construction: No
- Year built: 2020
Utilities & green energy
- Sewer: Public Sewer
- Water: Public
- Utilities for property: Electricity Connected
Community & HOA
Location
- Region: Winston
Financial & listing details
- Price per square foot: $194/sqft
- Tax assessed value: $491,891
- Annual tax amount: $4,517
- Date on market: 11/19/2025
- Road surface type: Paved
Estimated market value
Not available
Estimated sales range
Not available
$2,550/mo
Price history
Price history
| Date | Event | Price |
|---|---|---|
| 11/19/2025 | Listed for sale | $515,000+10.8%$194/sqft |
Source: Owner Report a problem | ||
| 5/15/2024 | Sold | $465,000+9.4%$175/sqft |
Source: Public Record Report a problem | ||
| 11/17/2020 | Listing removed | $425,000$160/sqft |
Source: Real Estate Performance Group #20612757 Report a problem | ||
| 1/16/2020 | Price change | $425,000+18.4%$160/sqft |
Source: Real Estate Performance Group #20612757 Report a problem | ||
| 1/9/2020 | Listed for sale | $359,000+697.8%$135/sqft |
Source: Real Estate Performance Group #20612757 Report a problem | ||
Public tax history
Public tax history
| Year | Property taxes | Tax assessment |
|---|---|---|
| 2024 | $4,517 +52.4% | $271,559 +52.5% |
| 2023 | $2,965 +3.1% | $178,081 +3% |
| 2022 | $2,877 +2.8% | $172,895 +3% |
Find assessor info on the county website
BuyAbility℠ payment
Est. payment
$2,898/mo
Principal & interest
$2460
Property taxes
$258
Home insurance
$180
Climate risks
Neighborhood: 97496
Nearby schools
GreatSchools rating
- NABrockway Elementary SchoolGrades: PK-2Distance: 0.1 mi
- 4/10Winston Middle SchoolGrades: 6-8Distance: 1.8 mi
- 5/10Douglas High SchoolGrades: 9-12Distance: 0.7 mi
Schools provided by the listing agent
- Elementary: Brockway
- High: Douglas
Source: The MLS. This data may not be complete. We recommend contacting the local school district to confirm school assignments for this home.
- Loading
