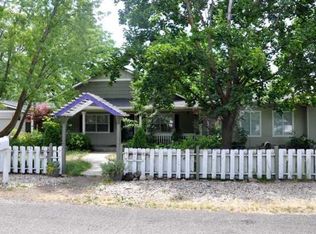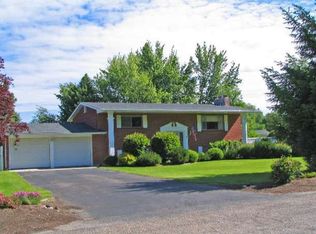Sold
Price Unknown
2582 N Eagle Rd, Eagle, ID 83616
4beds
4baths
3,118sqft
Single Family Residence
Built in 1960
1.12 Acres Lot
$1,046,200 Zestimate®
$--/sqft
$4,283 Estimated rent
Home value
$1,046,200
$963,000 - $1.16M
$4,283/mo
Zestimate® history
Loading...
Owner options
Explore your selling options
What's special
Fantastic home on over an acre in Eagle! This home was originally built in 1960, and was remodeled in 2012. Much has changed since the first building. The property has the Primary Suite on the main level and a second bedroom with its own bathroom across the hall. Also on this level is the huge kitchen, with center island, double ovens, and a great copper farm-styled sink. Open dining space, and living room with fireplace finish this level. Downstairs the family room, laundry room, full bathroom, 2 bedrooms and an office complete the home. The house has many windows with lovely views to the yard and beyond. Patio built on the upper level and more patios off the lower level. This property has some great older trees, fruit trees, and grapes. Room for gardens. Seller is leaving the trampoline and zip line. There's plenty amount of room for your RV and other fun toys. Enough land for you to build a big barn for your horse or other hobbies. Close to downtown Eagle.
Zillow last checked: 8 hours ago
Listing updated: May 26, 2023 at 10:59am
Listed by:
David Stark 208-598-1191,
Fathom Realty
Bought with:
David Argon
1st Place Realty, LLC
Source: IMLS,MLS#: 98876767
Facts & features
Interior
Bedrooms & bathrooms
- Bedrooms: 4
- Bathrooms: 4
- Main level bathrooms: 2
- Main level bedrooms: 2
Primary bedroom
- Level: Main
Bedroom 2
- Level: Main
Bedroom 3
- Level: Lower
Bedroom 4
- Level: Lower
Family room
- Level: Lower
Kitchen
- Level: Main
Living room
- Level: Main
Office
- Level: Lower
Heating
- Forced Air, Natural Gas
Cooling
- Central Air
Appliances
- Included: Electric Water Heater, Dishwasher, Disposal, Double Oven, Microwave, Oven/Range Built-In, Refrigerator, Washer, Dryer
Features
- Bath-Master, Bed-Master Main Level, Family Room, Double Vanity, Walk-In Closet(s), Breakfast Bar, Pantry, Kitchen Island, Granit/Tile/Quartz Count, Number of Baths Main Level: 2, Number of Baths Below Grade: 1
- Basement: Daylight,Walk-Out Access
- Number of fireplaces: 2
- Fireplace features: Two, Insert
Interior area
- Total structure area: 3,118
- Total interior livable area: 3,118 sqft
- Finished area above ground: 1,686
- Finished area below ground: 1,432
Property
Parking
- Total spaces: 3
- Parking features: Detached, Carport, RV Access/Parking, Driveway
- Garage spaces: 2
- Carport spaces: 1
- Covered spaces: 3
- Has uncovered spaces: Yes
Features
- Levels: Single with Below Grade
- Patio & porch: Covered Patio/Deck
- Spa features: Heated
- Has view: Yes
Lot
- Size: 1.12 Acres
- Features: 1 - 4.99 AC, Garden, Horses, Irrigation Available, Views, Chickens, Corner Lot, Cul-De-Sac, Rolling Slope, Full Sprinkler System, Pressurized Irrigation Sprinkler System
Details
- Additional structures: Barn(s), Shed(s)
- Parcel number: R2836000007
- Horses can be raised: Yes
Construction
Type & style
- Home type: SingleFamily
- Property subtype: Single Family Residence
Materials
- Brick, Concrete, Frame, Stucco
- Foundation: Crawl Space
- Roof: Architectural Style
Condition
- Year built: 1960
Utilities & green energy
- Sewer: Septic Tank
- Water: Well
- Utilities for property: Cable Connected, Broadband Internet
Community & neighborhood
Location
- Region: Eagle
- Subdivision: Fishers Acres S
Other
Other facts
- Listing terms: Cash,Conventional
- Ownership: Fee Simple
- Road surface type: Paved
Price history
Price history is unavailable.
Public tax history
Tax history is unavailable.
Neighborhood: 83616
Nearby schools
GreatSchools rating
- 9/10Seven Oaks Elementary SchoolGrades: PK-5Distance: 1.6 mi
- 9/10Eagle Middle SchoolGrades: 6-8Distance: 1.1 mi
- 10/10Eagle High SchoolGrades: 9-12Distance: 2.7 mi
Schools provided by the listing agent
- Elementary: Eagle Hills
- Middle: Eagle Middle
- High: Eagle
- District: West Ada School District
Source: IMLS. This data may not be complete. We recommend contacting the local school district to confirm school assignments for this home.

