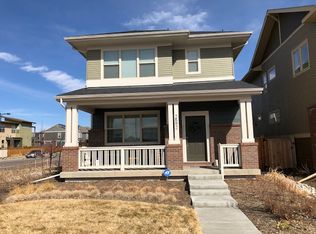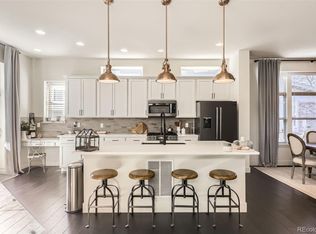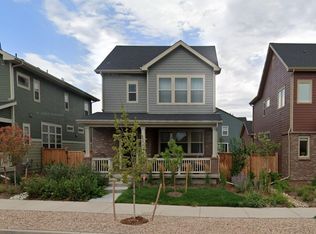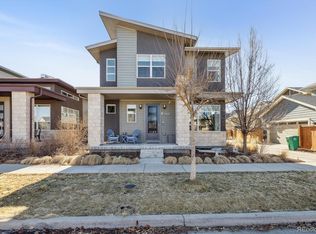This beautiful Speer model features 10? ceilings on the main floor, an open floor plan, & attached 2 car garage. The home has design selections picked by a professional designer featuring engineered wood & tile flooring, quartz countertops, upgraded cabinets w/dovetail soft close draws, roll out trash, & roll out draws in bottom cabinets. On the main floor you have an upgraded stainless gas kitchen, oversized pantry, powder room, large office w/glass French doors, stunning wood stair railing, & a fireplace w/upgraded tile to the celling in living room. On the 2nd floor you will find the master suite, upstairs laundry room upgrade, 2 additional bedrooms, second bath w/separate toilet & shower. Master bath w/upgraded tile & frameless euro shower. Finished basement stairs & door at the bottom, rough-in plumbing, 9' ceilings, tankless water heater, radon system, & triple air filtration. Home comes w/9.5" exterior walls for insulation & sound reduction, A/C, fenced yard, & landscaped front & backyard. Ready June/July.
This property is off market, which means it's not currently listed for sale or rent on Zillow. This may be different from what's available on other websites or public sources.



