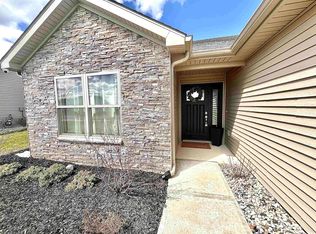Closed
$269,000
2582 Hogans Aly, Decatur, IN 46733
2beds
1,460sqft
Condominium
Built in 2020
-- sqft lot
$265,400 Zestimate®
$--/sqft
$1,819 Estimated rent
Home value
$265,400
$252,000 - $279,000
$1,819/mo
Zestimate® history
Loading...
Owner options
Explore your selling options
What's special
Located on the ninth hole of the Cross Creek Golf Course, this Villa is like new condition with Blinds installed, new appliances stay with home (kitchen appliances are stainless steel), custom shower doors, custom shelving by closet concepts with drawers installed in Primary walk-in closet, split bedroom plan, 2 baths, 2 car garage, $90.00 per month association fee which takes care of lawn maintenance, lawn fertilizer, snow removal, approx. 1500 sf of living, Andersen Windows, upgrades flooring, etc.
Zillow last checked: 8 hours ago
Listing updated: April 08, 2024 at 09:42am
Listed by:
Mark R Bixler 260-301-6145,
Ideal REALTORS
Bought with:
Bradley Logan, RB14040781
1st Class Hoosier Realty
Source: IRMLS,MLS#: 202406998
Facts & features
Interior
Bedrooms & bathrooms
- Bedrooms: 2
- Bathrooms: 2
- Full bathrooms: 2
- Main level bedrooms: 2
Bedroom 1
- Level: Main
Bedroom 2
- Level: Main
Dining room
- Level: Main
- Area: 156
- Dimensions: 12 x 13
Kitchen
- Level: Main
- Area: 144
- Dimensions: 12 x 12
Living room
- Level: Main
- Area: 288
- Dimensions: 18 x 16
Heating
- Natural Gas, Forced Air, High Efficiency Furnace
Cooling
- Central Air, Ceiling Fan(s)
Appliances
- Included: Range/Oven Hook Up Elec, Range/Oven Hook Up Gas, Dishwasher, Microwave, Refrigerator, Washer, Dryer-Electric, Ice Maker, Gas Range, Electric Water Heater
- Laundry: Electric Dryer Hookup, Gas Dryer Hookup, Main Level
Features
- 1st Bdrm En Suite, Cathedral Ceiling(s), Walk-In Closet(s), Laminate Counters, Split Br Floor Plan, Main Level Bedroom Suite
- Flooring: Carpet, Vinyl, Other
- Doors: Storm Door(s), ENERGY STAR Qualified Doors, Storm Doors
- Windows: Double Pane Windows, Insulated Windows
- Has basement: No
- Attic: Pull Down Stairs,Storage
- Has fireplace: No
- Fireplace features: None
Interior area
- Total structure area: 1,460
- Total interior livable area: 1,460 sqft
- Finished area above ground: 1,460
- Finished area below ground: 0
Property
Parking
- Total spaces: 2
- Parking features: Attached, Garage Door Opener, Concrete
- Attached garage spaces: 2
- Has uncovered spaces: Yes
Features
- Levels: One
- Stories: 1
- Patio & porch: Patio
- Fencing: None
- Frontage type: Golf Course
Lot
- Size: 7,350 sqft
- Dimensions: 50x147
- Features: Level, City/Town/Suburb
Details
- Parcel number: 010228401001.237014
Construction
Type & style
- Home type: Condo
- Architectural style: Ranch
- Property subtype: Condominium
Materials
- Stone, Vinyl Siding
- Foundation: Slab
- Roof: Asphalt
Condition
- New construction: No
- Year built: 2020
Utilities & green energy
- Gas: NIPSCO
- Sewer: City
- Water: City
Green energy
- Green verification: ENERGY STAR Certified Homes
- Energy efficient items: Appliances, Lighting, Thermostat, Windows
Community & neighborhood
Community
- Community features: None
Location
- Region: Decatur
- Subdivision: Meadows at Cross Creek
HOA & financial
HOA
- Has HOA: Yes
- HOA fee: $90 monthly
Other
Other facts
- Listing terms: Cash,Conventional,FHA,USDA Loan,VA Loan
Price history
| Date | Event | Price |
|---|---|---|
| 4/5/2024 | Sold | $269,000 |
Source: | ||
| 3/5/2024 | Listed for sale | $269,000 |
Source: | ||
Public tax history
| Year | Property taxes | Tax assessment |
|---|---|---|
| 2024 | $3,516 -17% | $190,700 +8.5% |
| 2023 | $4,238 +147% | $175,800 +6.7% |
| 2022 | $1,716 +27051.9% | $164,700 +92% |
Find assessor info on the county website
Neighborhood: 46733
Nearby schools
GreatSchools rating
- 8/10Bellmont Middle SchoolGrades: 6-8Distance: 2.5 mi
- 7/10Bellmont Senior High SchoolGrades: 9-12Distance: 2.3 mi
Schools provided by the listing agent
- Elementary: Bellmont
- Middle: Bellmont
- High: Bellmont
- District: North Adams Community
Source: IRMLS. This data may not be complete. We recommend contacting the local school district to confirm school assignments for this home.
Get pre-qualified for a loan
At Zillow Home Loans, we can pre-qualify you in as little as 5 minutes with no impact to your credit score.An equal housing lender. NMLS #10287.
