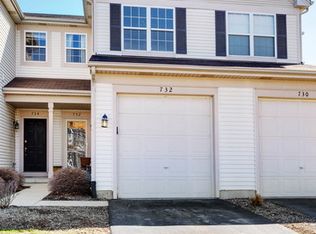Closed
$320,000
2582 Golf Ridge Cir, Naperville, IL 60563
2beds
1,196sqft
Townhouse, Single Family Residence
Built in 2002
-- sqft lot
$326,000 Zestimate®
$268/sqft
$2,249 Estimated rent
Home value
$326,000
$297,000 - $355,000
$2,249/mo
Zestimate® history
Loading...
Owner options
Explore your selling options
What's special
Beautiful End Unit Ranch townhome in sought-after Enclave at Country Lakes, Naperville! 2 bed, 2 bath home with 1-car attached garage offers true one-level living. Fresh neutral paint, luxury vinyl plank flooring, and updated lighting throughout (2022). Spacious living/dining area with cozy gas fireplace. Updated kitchen boasts white upper/navy base cabinets, granite counters, stainless steel appliances, and Samsung French door fridge (2023). Vaulted primary suite features 2 closets and private bath. Second bedroom ideal for guests or office. Gorgeous mudroom/laundry with ceramic tile (2022), washer/dryer, and extra storage. Direct access to garage with built-ins and Smart Chamberlain MyQ opener. Major updates: HVAC (2024) and water heater (2022). HOA covers water, lawn care, snow removal, and more. Pet and rental friendly! Top District 204 schools including Metea Valley HS. Minutes to I-88, Naperville Rte. 59 Metra, Country Lakes Forest Preserve & Illinois Prairie Path. Welcome home!
Zillow last checked: 8 hours ago
Listing updated: August 03, 2025 at 01:01am
Listing courtesy of:
Julie Roback 630-212-2163,
Baird & Warner
Bought with:
Logan Monette
Redfin Corporation
Source: MRED as distributed by MLS GRID,MLS#: 12396096
Facts & features
Interior
Bedrooms & bathrooms
- Bedrooms: 2
- Bathrooms: 2
- Full bathrooms: 2
Primary bedroom
- Features: Flooring (Vinyl), Window Treatments (Blinds), Bathroom (Full)
- Level: Main
- Area: 130 Square Feet
- Dimensions: 13X10
Bedroom 2
- Features: Flooring (Vinyl), Window Treatments (Blinds)
- Level: Main
- Area: 130 Square Feet
- Dimensions: 13X10
Dining room
- Features: Flooring (Vinyl), Window Treatments (Blinds)
- Level: Main
- Area: 96 Square Feet
- Dimensions: 8X12
Kitchen
- Features: Kitchen (Eating Area-Breakfast Bar, Pantry-Butler, Pantry-Closet), Flooring (Vinyl)
- Level: Main
- Area: 90 Square Feet
- Dimensions: 10X9
Laundry
- Features: Flooring (Ceramic Tile)
- Level: Main
- Area: 121 Square Feet
- Dimensions: 11X11
Living room
- Features: Flooring (Vinyl), Window Treatments (Blinds, Curtains/Drapes)
- Level: Main
- Area: 168 Square Feet
- Dimensions: 14X12
Heating
- Forced Air
Cooling
- Central Air
Appliances
- Included: Range, Microwave, Dishwasher, Refrigerator, Washer, Dryer, Disposal, Stainless Steel Appliance(s)
- Laundry: Main Level, Washer Hookup, In Unit
Features
- 1st Floor Bedroom, 1st Floor Full Bath, Storage
- Flooring: Laminate
- Basement: None
- Number of fireplaces: 1
- Fireplace features: Gas Starter, Living Room
Interior area
- Total structure area: 0
- Total interior livable area: 1,196 sqft
Property
Parking
- Total spaces: 1
- Parking features: Asphalt, Garage Door Opener, On Site, Garage Owned, Attached, Garage
- Attached garage spaces: 1
- Has uncovered spaces: Yes
Accessibility
- Accessibility features: Main Level Entry, Disability Access
Features
- Patio & porch: Patio
- Has view: Yes
- View description: Water
- Water view: Water
Lot
- Features: Forest Preserve Adjacent
Details
- Parcel number: 0709310396
- Special conditions: None
- Other equipment: Ceiling Fan(s)
Construction
Type & style
- Home type: Townhouse
- Property subtype: Townhouse, Single Family Residence
Materials
- Vinyl Siding
- Foundation: Concrete Perimeter
- Roof: Asphalt
Condition
- New construction: No
- Year built: 2002
Utilities & green energy
- Electric: Circuit Breakers, 150 Amp Service
- Sewer: Public Sewer
- Water: Public
Community & neighborhood
Security
- Security features: Carbon Monoxide Detector(s)
Location
- Region: Naperville
- Subdivision: Enclave At Country Lakes
HOA & financial
HOA
- Has HOA: Yes
- HOA fee: $318 monthly
- Amenities included: Park
- Services included: Water, Parking, Insurance, Exterior Maintenance, Lawn Care, Scavenger, Snow Removal
Other
Other facts
- Listing terms: Conventional
- Ownership: Condo
Price history
| Date | Event | Price |
|---|---|---|
| 8/11/2025 | Listing removed | $2,300$2/sqft |
Source: Zillow Rentals Report a problem | ||
| 8/1/2025 | Sold | $320,000+1.6%$268/sqft |
Source: | ||
| 7/31/2025 | Listed for rent | $2,300+58.6%$2/sqft |
Source: Zillow Rentals Report a problem | ||
| 7/1/2025 | Contingent | $315,000$263/sqft |
Source: | ||
| 6/26/2025 | Listed for sale | $315,000+64.1%$263/sqft |
Source: | ||
Public tax history
| Year | Property taxes | Tax assessment |
|---|---|---|
| 2024 | $4,331 +5.3% | $77,391 +11.3% |
| 2023 | $4,115 +1.2% | $69,540 +6.1% |
| 2022 | $4,068 +3.5% | $65,520 +3.7% |
Find assessor info on the county website
Neighborhood: Country Lakes
Nearby schools
GreatSchools rating
- 5/10Nancy Young Elementary SchoolGrades: K-5Distance: 2.2 mi
- 8/10Francis Granger Middle SchoolGrades: 6-8Distance: 1.6 mi
- 10/10Metea Valley High SchoolGrades: 9-12Distance: 0.8 mi
Schools provided by the listing agent
- Elementary: Longwood Elementary School
- Middle: Granger Middle School
- High: Metea Valley High School
- District: 204
Source: MRED as distributed by MLS GRID. This data may not be complete. We recommend contacting the local school district to confirm school assignments for this home.

Get pre-qualified for a loan
At Zillow Home Loans, we can pre-qualify you in as little as 5 minutes with no impact to your credit score.An equal housing lender. NMLS #10287.
Sell for more on Zillow
Get a free Zillow Showcase℠ listing and you could sell for .
$326,000
2% more+ $6,520
With Zillow Showcase(estimated)
$332,520