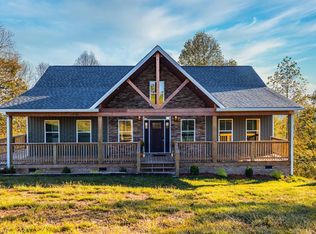Closed
$485,000
2582 Gap Rd LOT 11, Altamont, TN 37301
4beds
2,000sqft
Single Family Residence, Residential
Built in 2024
3.58 Acres Lot
$485,800 Zestimate®
$243/sqft
$2,340 Estimated rent
Home value
$485,800
Estimated sales range
Not available
$2,340/mo
Zestimate® history
Loading...
Owner options
Explore your selling options
What's special
Welcome to your move in ready dream home! This 3 bed 2 bath w/bonus room offers 3.58 acres of sweeping bluff views that will take your breath away. Once inside discover a bright and airy layout featuring an open concept living and dining area, perfect for entertaining, or simply relaxing while taking in the scenery. The bonus room provides endless possibilities- use it for home office, guest room, or media space! The primary suite includes a private en-suite bath and generous closet space, while additional rooms are well-sized and filled with natural light. Outside, enjoy your morning coffee or an evening sunset on your private deck overlooking the bluff with an amazing view that changes with the seasons! This home is a must see!!
Zillow last checked: 8 hours ago
Listing updated: September 13, 2025 at 08:24am
Listing Provided by:
Crystal Hill 931-308-8875,
RE/MAX 1st Realty,
Kaydence Transue,
eXp Realty
Bought with:
Crystal Hill, 359845
RE/MAX 1st Realty
Kaydence Transue, 381382
eXp Realty
Source: RealTracs MLS as distributed by MLS GRID,MLS#: 2887239
Facts & features
Interior
Bedrooms & bathrooms
- Bedrooms: 4
- Bathrooms: 2
- Full bathrooms: 2
- Main level bedrooms: 3
Bedroom 1
- Features: Suite
- Level: Suite
- Area: 180 Square Feet
- Dimensions: 15x12
Bedroom 2
- Area: 130 Square Feet
- Dimensions: 13x10
Bedroom 3
- Area: 130 Square Feet
- Dimensions: 13x10
Dining room
- Features: Combination
- Level: Combination
- Area: 72 Square Feet
- Dimensions: 8x9
Kitchen
- Area: 144 Square Feet
- Dimensions: 12x12
Living room
- Features: Combination
- Level: Combination
- Area: 272 Square Feet
- Dimensions: 17x16
Recreation room
- Features: Second Floor
- Level: Second Floor
- Area: 260 Square Feet
- Dimensions: 20x13
Heating
- Central
Cooling
- Central Air, Electric
Appliances
- Included: Electric Oven, Electric Range, Disposal, Ice Maker, Microwave, Refrigerator, Stainless Steel Appliance(s)
- Laundry: Electric Dryer Hookup, Washer Hookup
Features
- Ceiling Fan(s), High Ceilings, Open Floorplan, Pantry, High Speed Internet, Kitchen Island
- Flooring: Wood, Tile
- Basement: None,Crawl Space
Interior area
- Total structure area: 2,000
- Total interior livable area: 2,000 sqft
- Finished area above ground: 2,000
Property
Parking
- Total spaces: 6
- Parking features: Concrete, Driveway
- Uncovered spaces: 6
Accessibility
- Accessibility features: Accessible Doors
Features
- Levels: One
- Stories: 1
- Patio & porch: Deck, Covered, Porch
- Exterior features: Balcony
- Has view: Yes
- View description: Bluff, Mountain(s)
Lot
- Size: 3.58 Acres
- Features: Rolling Slope
- Topography: Rolling Slope
Details
- Special conditions: Standard
Construction
Type & style
- Home type: SingleFamily
- Architectural style: Traditional
- Property subtype: Single Family Residence, Residential
Materials
- Frame, Stone, Vinyl Siding
- Roof: Shingle
Condition
- New construction: Yes
- Year built: 2024
Utilities & green energy
- Sewer: Septic Tank
- Water: Public
- Utilities for property: Electricity Available, Water Available, Underground Utilities
Community & neighborhood
Location
- Region: Altamont
- Subdivision: No
Price history
| Date | Event | Price |
|---|---|---|
| 9/10/2025 | Sold | $485,000-1%$243/sqft |
Source: | ||
| 8/7/2025 | Contingent | $489,900$245/sqft |
Source: | ||
| 7/9/2025 | Price change | $489,900-22.2%$245/sqft |
Source: | ||
| 5/17/2025 | Listed for sale | $629,900+12.5%$315/sqft |
Source: | ||
| 5/8/2025 | Listing removed | $559,900$280/sqft |
Source: | ||
Public tax history
Tax history is unavailable.
Neighborhood: 37301
Nearby schools
GreatSchools rating
- 6/10North Elementary SchoolGrades: PK-8Distance: 5.9 mi
- 4/10Grundy County High SchoolGrades: 9-12Distance: 8.2 mi
- NACoalmont Elementary SchoolGrades: PK-8Distance: 10.2 mi
Schools provided by the listing agent
- Elementary: North Elementary
- Middle: North Elementary
- High: Grundy Co High School
Source: RealTracs MLS as distributed by MLS GRID. This data may not be complete. We recommend contacting the local school district to confirm school assignments for this home.

Get pre-qualified for a loan
At Zillow Home Loans, we can pre-qualify you in as little as 5 minutes with no impact to your credit score.An equal housing lender. NMLS #10287.
