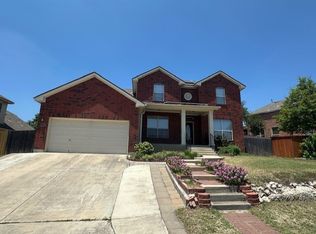Don't miss this stunning one-story home in the highly sought-after Boulders at Canyon Springs community! This bright and open 3-bedroom, 3-bathroom floor plan offers plenty of space and flexibility. The formal dining room can also be used as a home office or study, while the large family room is perfect for entertaining guests. The primary suite features a luxurious en-suite bathroom with a wrap-around walk-in shower, garden tub, and dual shower heads for a spa-like retreat. Each bedroom has access to its own private or adjacent full bathroom for ultimate convenience. The modern kitchen boasts sleek stainless steel appliances, ample cabinet space, and a functional layout. Throughout the home, you'll find ceramic tile flooring, with carpet in the bedrooms for added comfort. Step outside to enjoy the large covered patio, ideal for relaxing or entertaining. The fully landscaped yard includes a sprinkler system and full sod, making maintenance a breeze. Located in a fantastic area with great access to shopping, dining, and major highways. This beautiful home won't last long-schedule your showing today!
House for rent
$3,200/mo
25818 Trickling Rock, San Antonio, TX 78260
3beds
2,420sqft
Price may not include required fees and charges.
Singlefamily
Available now
Cats, small dogs OK
Central air, ceiling fan
Dryer connection laundry
-- Parking
Central
What's special
Fully landscaped yardCarpet in the bedroomsLarge covered patioLarge family roomSprinkler systemWrap-around walk-in showerDual shower heads
- 48 days
- on Zillow |
- -- |
- -- |
Travel times
Facts & features
Interior
Bedrooms & bathrooms
- Bedrooms: 3
- Bathrooms: 3
- Full bathrooms: 3
Rooms
- Room types: Dining Room
Heating
- Central
Cooling
- Central Air, Ceiling Fan
Appliances
- Included: Disposal, Microwave, Oven
- Laundry: Dryer Connection, Hookups, Washer Hookup
Features
- All Bedrooms Downstairs, All Bedrooms Upstairs, Breakfast Bar, Ceiling Fan(s), Eat-in Kitchen, High Ceilings, One Living Area, Open Floorplan, Secondary Bedroom Down, Separate Dining Room, Study/Library, Two Eating Areas, Utility Room Inside, Walk-In Closet(s), Walk-In Pantry
- Flooring: Carpet
Interior area
- Total interior livable area: 2,420 sqft
Property
Parking
- Details: Contact manager
Features
- Stories: 1
- Exterior features: Contact manager
Details
- Parcel number: 1100406
Construction
Type & style
- Home type: SingleFamily
- Property subtype: SingleFamily
Materials
- Roof: Composition
Condition
- Year built: 2019
Community & HOA
Community
- Features: Playground, Tennis Court(s)
HOA
- Amenities included: Tennis Court(s)
Location
- Region: San Antonio
Financial & listing details
- Lease term: Max # of Months (36),Min # of Months (12)
Price history
| Date | Event | Price |
|---|---|---|
| 5/19/2025 | Listed for rent | $3,200$1/sqft |
Source: SABOR #1853714 | ||
| 6/5/2020 | Listing removed | $399,000$165/sqft |
Source: Hallmark Real Estate #1398835 | ||
| 5/10/2020 | Pending sale | $399,000$165/sqft |
Source: Hallmark Real Estate #1398835 | ||
| 4/30/2020 | Price change | $399,000-0.2%$165/sqft |
Source: Hallmark Real Estate #1398835 | ||
| 4/3/2020 | Price change | $399,990-1.7%$165/sqft |
Source: Hallmark Real Estate #1398835 | ||
![[object Object]](https://photos.zillowstatic.com/fp/22ab045e52785ff6d37cecb6a09b06e8-p_i.jpg)
