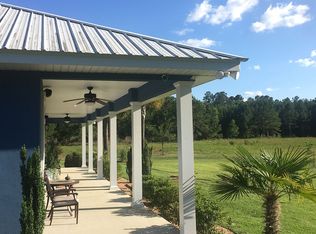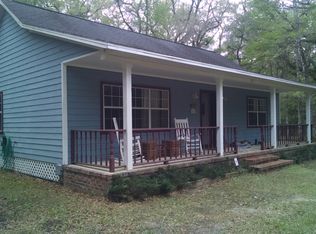Sold for $329,000 on 08/29/25
$329,000
25815 83rd Rd, Branford, FL 32008
3beds
1,204sqft
Single Family Residence
Built in ----
5.01 Acres Lot
$323,900 Zestimate®
$273/sqft
$1,914 Estimated rent
Home value
$323,900
Estimated sales range
Not available
$1,914/mo
Zestimate® history
Loading...
Owner options
Explore your selling options
What's special
Welcome to your dream homestead! Situated on 5.01 acres, this brand-new 2024-built home offers the perfect combination of modern convenience and peaceful country living—without the hassle of finding land and building from scratch. Featuring 3 bedrooms and 2 bathrooms, this home boasts ceramic wood tile flooring throughout—no carpet! Enjoy the open and airy feel with sliding doors leading to your fully fenced backyard, perfect for pets, entertaining, or simply soaking in the serene surroundings. With everything brand new in 2024, including the roof, HVAC, and appliances, you can move in with peace of mind. Located near world-renowned springs, this home provides a tranquil escape while still being conveniently close to shopping and dining.
Zillow last checked: 8 hours ago
Listing updated: September 03, 2025 at 07:09am
Listed by:
Holly Moebus 786-423-4566,
OUT OF AREA BROKER 000-000-0000
Source: NFMLS,MLS#: 126107
Facts & features
Interior
Bedrooms & bathrooms
- Bedrooms: 3
- Bathrooms: 2
- Full bathrooms: 2
Heating
- Central Electric
Cooling
- Central Air
Appliances
- Included: Refrigerator, Dishwasher, Washer, Dryer, Electric Range, Range Hood
- Laundry: Shed
Features
- Ceiling Fan(s), Open Floorplan, Quartz Counters
- Flooring: Ceramic Tile
- Windows: Insulated Windows, Vinyl
Interior area
- Total structure area: 1,204
- Total interior livable area: 1,204 sqft
Property
Parking
- Total spaces: 1
- Parking features: 1 Car, Garage, Garage Door Opener
- Garage spaces: 1
Features
- Levels: One
- Patio & porch: Front Porch, Patio, Rear Porch
- Fencing: Chain Link,Fenced
Lot
- Size: 5.01 Acres
- Dimensions: 5.01 Acres
- Features: Wooded
Details
- Additional structures: Shed(s), With Slab
- Parcel number: 0906S14E03859011002
- Zoning: SFR
Construction
Type & style
- Home type: SingleFamily
- Architectural style: A-Frame
- Property subtype: Single Family Residence
Materials
- Frame Vinyl Siding, Fiber Cement
- Foundation: Slab
- Roof: Shingle
Condition
- New construction: No
Utilities & green energy
- Electric: Underground
- Sewer: Septic Tank
- Water: Well
Community & neighborhood
Location
- Region: Branford
- Subdivision: None
HOA & financial
HOA
- Has HOA: No
Other
Other facts
- Road surface type: Paved
Price history
| Date | Event | Price |
|---|---|---|
| 8/29/2025 | Sold | $329,000-0.3%$273/sqft |
Source: | ||
| 8/4/2025 | Pending sale | $329,900$274/sqft |
Source: | ||
| 5/12/2025 | Price change | $329,900-2.9%$274/sqft |
Source: | ||
| 4/29/2025 | Price change | $339,900-2.9%$282/sqft |
Source: | ||
| 3/24/2025 | Price change | $349,900-6.7%$291/sqft |
Source: | ||
Public tax history
| Year | Property taxes | Tax assessment |
|---|---|---|
| 2024 | $642 +7.7% | $42,585 +6.9% |
| 2023 | $596 +10.5% | $39,829 +15.2% |
| 2022 | $539 +40.2% | $34,569 +46.8% |
Find assessor info on the county website
Neighborhood: 32008
Nearby schools
GreatSchools rating
- 4/10Branford Elementary SchoolGrades: PK-5Distance: 1.3 mi
- 5/10Branford High SchoolGrades: 6-12Distance: 1.4 mi
- 2/10Suwannee Elementary SchoolGrades: PK-5Distance: 21 mi

Get pre-qualified for a loan
At Zillow Home Loans, we can pre-qualify you in as little as 5 minutes with no impact to your credit score.An equal housing lender. NMLS #10287.

