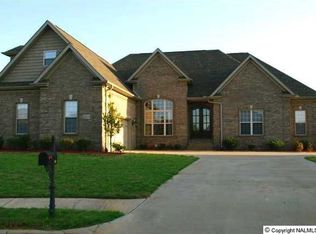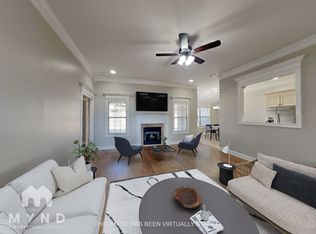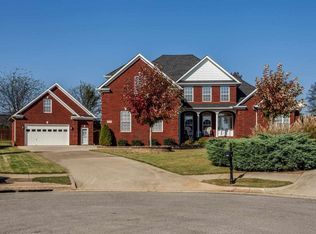Ideal for entertaining!! This 4 BR/4BA full brick beauty has it all. A kitchen to die for with an 11ft granite island,custom cabinetry, tiled backsplash, Bosch appliances, gas range w/pot filler, double ovens, coffered ceilings and more. Family room has soaring ceilings/fireplace and recessed lighting. Formal living room has a closet and could be used as a 5th bedroom. Master Br is very spacious w/oversized master bath w/double vanity, large walk-in closet.Upstairs you will find a large media room and 3 additional bedrooms and 2 baths.Detached upstairs appt. w/1BR/1BA, granite. Great outdoor kitchen and an inground salt water pool for outdoor fun!! Much more...must see to appreciate
This property is off market, which means it's not currently listed for sale or rent on Zillow. This may be different from what's available on other websites or public sources.



