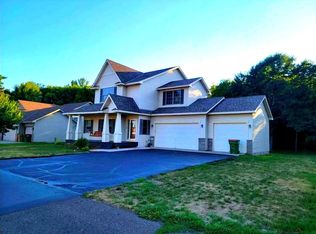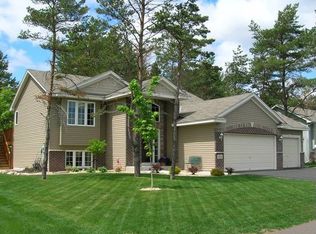Sold for $415,000
$415,000
25810 19th St W, Zimmerman, MN 55398
5beds
4baths
2,980sqft
SingleFamily
Built in 2003
0.27 Acres Lot
$415,300 Zestimate®
$139/sqft
$3,642 Estimated rent
Home value
$415,300
$395,000 - $436,000
$3,642/mo
Zestimate® history
Loading...
Owner options
Explore your selling options
What's special
25810 19th St W, Zimmerman, MN 55398 is a single family home that contains 2,980 sq ft and was built in 2003. It contains 5 bedrooms and 4 bathrooms. This home last sold for $415,000 in December 2025.
The Zestimate for this house is $415,300. The Rent Zestimate for this home is $3,642/mo.
Facts & features
Interior
Bedrooms & bathrooms
- Bedrooms: 5
- Bathrooms: 4
Heating
- Forced air
Cooling
- Other
Appliances
- Included: Dishwasher, Dryer, Washer
- Laundry: In Unit
Features
- Flooring: Carpet, Laminate, Linoleum / Vinyl
- Basement: Finished
- Has fireplace: Yes
Interior area
- Total interior livable area: 2,980 sqft
Property
Parking
- Parking features: Garage - Detached
Features
- Exterior features: Other
Lot
- Size: 0.27 Acres
Details
- Parcel number: 95004500110
Construction
Type & style
- Home type: SingleFamily
Materials
- Foundation: Concrete Block
- Roof: Shake / Shingle
Condition
- Year built: 2003
Community & neighborhood
Location
- Region: Zimmerman
Other
Other facts
- Cooling System: Air Conditioning
- Laundry: In Unit
- No Utilities included in rent
- Parking Type: Garage
- projector & screen mounted in lower level
Price history
| Date | Event | Price |
|---|---|---|
| 12/23/2025 | Sold | $415,000+59.6%$139/sqft |
Source: Public Record Report a problem | ||
| 8/28/2019 | Sold | $260,000+8.6%$87/sqft |
Source: Public Record Report a problem | ||
| 6/12/2019 | Sold | $239,400-20.2%$80/sqft |
Source: Public Record Report a problem | ||
| 12/26/2018 | Listing removed | $299,900$101/sqft |
Source: Coldwell Banker Burnet - Eden Prairie #5007964 Report a problem | ||
| 10/25/2018 | Price change | $299,900-3.3%$101/sqft |
Source: Coldwell Banker Burnet - Eden Prairie #5007964 Report a problem | ||
Public tax history
| Year | Property taxes | Tax assessment |
|---|---|---|
| 2024 | $4,812 +9.8% | $394,300 +0.8% |
| 2023 | $4,382 +7.2% | $391,021 +16.6% |
| 2022 | $4,086 +5.5% | $335,322 +32% |
Find assessor info on the county website
Neighborhood: 55398
Nearby schools
GreatSchools rating
- 8/10Westwood Elementary SchoolGrades: 3-5Distance: 0.2 mi
- 7/10Zimmerman Middle SchoolGrades: 6-8Distance: 1.1 mi
- 6/10Zimmerman High SchoolGrades: 9-12Distance: 1.1 mi

Get pre-qualified for a loan
At Zillow Home Loans, we can pre-qualify you in as little as 5 minutes with no impact to your credit score.An equal housing lender. NMLS #10287.

