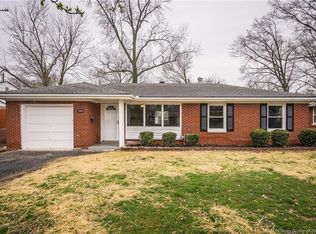Sold for $193,500 on 08/09/24
$193,500
2581 W Robin Road, New Albany, IN 47150
3beds
1,008sqft
Single Family Residence
Built in 1955
7,492.32 Square Feet Lot
$217,100 Zestimate®
$192/sqft
$1,400 Estimated rent
Home value
$217,100
$178,000 - $265,000
$1,400/mo
Zestimate® history
Loading...
Owner options
Explore your selling options
What's special
Charming and cozy 3-bedroom, 1-bathroom home nestled in a serene neighborhood. This residence features a spacious living room with ample natural light, ideal for relaxation and gatherings. Beautiful natural hardwood flooring throughout the living room, hallway and bedrooms. The kitchen includes appliances and plenty of cabinet space. Each bedroom offers comfort and privacy. The bathroom has a brand new bathtub and shower (installed June 2024). Outside, a lush backyard with a patio area invites outdoor enjoyment and entertaining (new back sliding door, 2021). Conveniently located near schools, parks and shops. HVAC and water heater new as of 2020. Seller does not use the dishwasher and discloses that it may not function properly.
Zillow last checked: 8 hours ago
Listing updated: August 09, 2024 at 08:30am
Listed by:
Jeremy L Ward,
Ward Realty Services,
Allese Veteto,
Ward Realty Services
Bought with:
Ashton Guthrie, RB14047722
Guthrie Realty Services LLC
Source: SIRA,MLS#: 202408970 Originating MLS: Southern Indiana REALTORS Association
Originating MLS: Southern Indiana REALTORS Association
Facts & features
Interior
Bedrooms & bathrooms
- Bedrooms: 3
- Bathrooms: 1
- Full bathrooms: 1
Bedroom
- Description: Flooring: Wood
- Level: First
- Dimensions: 8.06 x 11.02
Bedroom
- Description: Flooring: Wood
- Level: First
- Dimensions: 9.09 x 11.11
Bedroom
- Description: Flooring: Wood
- Level: First
- Dimensions: 8.03 x 11.11
Dining room
- Description: Flooring: Vinyl
- Level: First
- Dimensions: 11.08 x 11.08
Other
- Description: Flooring: Tile
- Level: First
- Dimensions: 4.11 x 8.01
Kitchen
- Description: Flooring: Vinyl
- Level: First
- Dimensions: 7.05 x 12.06
Living room
- Description: Flooring: Wood
- Level: First
- Dimensions: 11.11 x 15.11
Other
- Description: Entryway
- Level: First
- Dimensions: 4.3 x 4
Other
- Description: Laundry Room/Pantry
- Level: First
- Dimensions: 7.09 x 11.10
Heating
- Forced Air
Cooling
- Central Air
Appliances
- Included: Dryer, Dishwasher, Oven, Range, Refrigerator, Washer
- Laundry: Main Level, Laundry Room
Features
- Ceiling Fan(s), Separate/Formal Dining Room, Main Level Primary, Pantry, Utility Room
- Basement: Crawl Space,Sump Pump
- Has fireplace: No
- Fireplace features: None
Interior area
- Total structure area: 1,008
- Total interior livable area: 1,008 sqft
- Finished area above ground: 1,008
- Finished area below ground: 0
Property
Parking
- Total spaces: 1
- Parking features: Attached, Garage Faces Front, Garage, Garage Door Opener
- Attached garage spaces: 1
- Has uncovered spaces: Yes
Features
- Levels: One
- Stories: 1
- Patio & porch: Patio
- Exterior features: Fence, Landscaping, Paved Driveway, Patio
- Fencing: Yard Fenced
Lot
- Size: 7,492 sqft
- Dimensions: 60 x 125
Details
- Parcel number: 220504301412000008
- Zoning: Residential
- Zoning description: Residential
Construction
Type & style
- Home type: SingleFamily
- Architectural style: One Story
- Property subtype: Single Family Residence
Materials
- Cedar, Block, Frame, Concrete
- Foundation: Block, Crawlspace
Condition
- New construction: No
- Year built: 1955
Utilities & green energy
- Sewer: Public Sewer
- Water: Connected, Public
Community & neighborhood
Location
- Region: New Albany
Other
Other facts
- Listing terms: Conventional,FHA,VA Loan
- Road surface type: Paved
Price history
| Date | Event | Price |
|---|---|---|
| 8/9/2024 | Sold | $193,500-3.2%$192/sqft |
Source: | ||
| 7/1/2024 | Pending sale | $199,900$198/sqft |
Source: | ||
| 6/28/2024 | Listed for sale | $199,900+172%$198/sqft |
Source: | ||
| 7/31/2013 | Sold | $73,500-8%$73/sqft |
Source: | ||
| 3/12/2013 | Listed for sale | $79,900-11.1%$79/sqft |
Source: Coldwell Banker McMahan #201301777 Report a problem | ||
Public tax history
| Year | Property taxes | Tax assessment |
|---|---|---|
| 2024 | $1,031 +12.8% | $126,400 +13.6% |
| 2023 | $914 +13.5% | $111,300 +8.5% |
| 2022 | $805 +22% | $102,600 +7.7% |
Find assessor info on the county website
Neighborhood: 47150
Nearby schools
GreatSchools rating
- 5/10Fairmont Elementary SchoolGrades: PK-4Distance: 0.3 mi
- 3/10Hazelwood Middle SchoolGrades: 5-8Distance: 1.1 mi
- 7/10New Albany Senior High SchoolGrades: 9-12Distance: 1.2 mi

Get pre-qualified for a loan
At Zillow Home Loans, we can pre-qualify you in as little as 5 minutes with no impact to your credit score.An equal housing lender. NMLS #10287.
Sell for more on Zillow
Get a free Zillow Showcase℠ listing and you could sell for .
$217,100
2% more+ $4,342
With Zillow Showcase(estimated)
$221,442