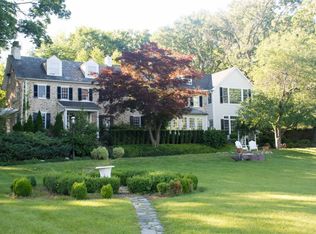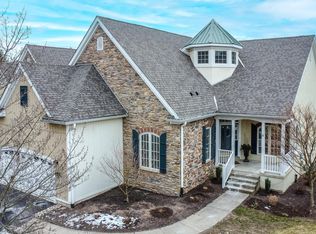Location Location Location! This beautifully-conditioned farmhouse, built circa 1850, is steps away from Peddler's Village and all it has to offer. Recently repointed, the fieldstone has been brought back to its original glory and quintessential farmhouse look. Step inside you will find old-meets-new with an updated kitchen, including top of the line Viking and Thermador appliances. The kitchen is sun soaked with windows surrounding the large eat-in portion overlooking the large spring-sourced pond. Radiant floor heating will keep you warm all winter. Radiant brick floors are also the heat source in the sunroom, a perfect sitting room or den with expansive views of the pond as well. The living room features deep sash windows, rich millwork and a beautiful stone fireplace that has been converted to gas for modern convenience. With doors to a loggia-covered porch and the gardens and grounds, the living room is well suited for entertaining. Upstairs you will find 4 bedrooms, all nicely sized including a recently-added master suite (with bathroom). The master suite features vaulted ceilings and a large triple window overlooking the front grounds and pond. The home’s original main bedroom has a gorgeous fireplace and terrific light. Two other full bathrooms finish the second floor. Adjacent to the main residence is a beautifully restored carriage house, which is a perfect guest house or rental (owner has historically collected $2500 a month). The carriage house has exposed beam ceiling and pumpkin pine floors, with updated kitchen and bath that maintains the traditional farmhouse look (but with all the modern features). A 3 bay garage sits below the carriage house. Beyond the carriage house is a large stone and frame, 5 stall bank barn. The owner has plans drawn up to convert the upstairs to a "party barn" for the next owner to indulge in creating. The nearly 15 acres of this property has endless possibilities. A bocce court and wine grape tressel are in the backyard for your enjoyment while the pond in the front yard provides year round entertainment, trout fishing in the warmer months and ice skating in the winter.
This property is off market, which means it's not currently listed for sale or rent on Zillow. This may be different from what's available on other websites or public sources.

