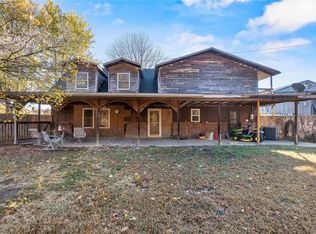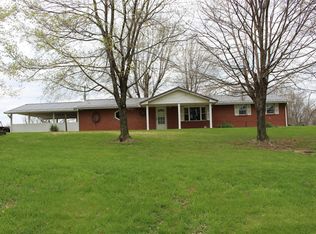Closed
Listing Provided by:
Taylor L Pinkerton 573-576-7999,
Premier Farm Realty Group LLC
Bought with: Wright Living Real Estate, LLC
Price Unknown
2581 State Highway B, Oak Ridge, MO 63769
3beds
1,861sqft
Single Family Residence
Built in 1986
1 Acres Lot
$131,400 Zestimate®
$--/sqft
$1,810 Estimated rent
Home value
$131,400
$113,000 - $152,000
$1,810/mo
Zestimate® history
Loading...
Owner options
Explore your selling options
What's special
Here is a unique property in Jackson R2 School District with a lot of potential! 3 bedroom 2 FULL bathrooms with a bonus room on the upper level and unfinished walk out basement, this home has plenty to offer. There is a 2 car garage but the shop is a 3 bay shop with storage or finish out to have a loft apartment with endless possibilities. Level yard in front and back to have room to grow for additional buildings, homestead setups, large garden area, whatever your imagination can think of, this place can probably accommodate! 15 minutes north of Jackson, out in the country, these don't come up often!
Zillow last checked: 8 hours ago
Listing updated: April 28, 2025 at 05:30pm
Listing Provided by:
Taylor L Pinkerton 573-576-7999,
Premier Farm Realty Group LLC
Bought with:
Ashton L Boyer, 2024001236
Wright Living Real Estate, LLC
Source: MARIS,MLS#: 24061312 Originating MLS: Southeast Missouri REALTORS
Originating MLS: Southeast Missouri REALTORS
Facts & features
Interior
Bedrooms & bathrooms
- Bedrooms: 3
- Bathrooms: 2
- Full bathrooms: 2
- Main level bathrooms: 1
- Main level bedrooms: 1
Bedroom
- Features: Floor Covering: Carpeting, Wall Covering: None
- Level: Main
Bedroom
- Features: Floor Covering: Carpeting, Wall Covering: None
- Level: Upper
Bedroom
- Features: Floor Covering: Carpeting, Wall Covering: None
- Level: Upper
Bathroom
- Features: Floor Covering: Carpeting, Wall Covering: None
- Level: Main
Den
- Features: Floor Covering: Carpeting, Wall Covering: None
- Level: Upper
Dining room
- Features: Floor Covering: Carpeting, Wall Covering: None
- Level: Main
Family room
- Features: Floor Covering: Carpeting, Wall Covering: None
- Level: Upper
Kitchen
- Features: Floor Covering: Other, Wall Covering: None
- Level: Main
Living room
- Features: Floor Covering: Carpeting, Wall Covering: None
- Level: Main
Living room
- Features: Floor Covering: Concrete, Wall Covering: None
- Level: Lower
Heating
- Space Heater, Electric
Cooling
- Wall/Window Unit(s)
Appliances
- Included: Electric Water Heater
Features
- Basement: Unfinished,Walk-Out Access
- Number of fireplaces: 1
- Fireplace features: Wood Burning, Living Room
Interior area
- Total structure area: 1,861
- Total interior livable area: 1,861 sqft
- Finished area above ground: 1,122
- Finished area below ground: 1,249
Property
Parking
- Total spaces: 5
- Parking features: Additional Parking, Attached, Garage, Detached, Off Street, Storage, Workshop in Garage
- Attached garage spaces: 5
Features
- Levels: One and One Half
Lot
- Size: 1 Acres
- Dimensions: 213 x 196
Details
- Additional structures: Garage(s)
- Parcel number: 086001300008000000
- Special conditions: Standard
Construction
Type & style
- Home type: SingleFamily
- Architectural style: Contemporary,Other
- Property subtype: Single Family Residence
Condition
- Year built: 1986
Utilities & green energy
- Sewer: Septic Tank
- Water: Public
Community & neighborhood
Location
- Region: Oak Ridge
- Subdivision: None
Other
Other facts
- Listing terms: Cash,Conventional
- Ownership: Owner by Contract
Price history
| Date | Event | Price |
|---|---|---|
| 2/12/2025 | Pending sale | $149,000$80/sqft |
Source: | ||
| 12/9/2024 | Sold | -- |
Source: | ||
| 11/7/2024 | Contingent | $149,000$80/sqft |
Source: | ||
| 9/26/2024 | Listed for sale | $149,000$80/sqft |
Source: | ||
Public tax history
| Year | Property taxes | Tax assessment |
|---|---|---|
| 2024 | $990 -0.1% | $21,380 |
| 2023 | $991 +9% | $21,380 +8.5% |
| 2022 | $909 -0.1% | $19,710 |
Find assessor info on the county website
Neighborhood: 63769
Nearby schools
GreatSchools rating
- NAMillersville Attendance CenterGrades: K-2Distance: 2.1 mi
- 7/10Russell Hawkins Jr. High SchoolGrades: 7-8Distance: 7.1 mi
- 7/10Jackson Sr. High SchoolGrades: 9-12Distance: 8.2 mi
Schools provided by the listing agent
- Elementary: West Lane Elem.
- Middle: Jackson Russell Hawkins Jr High
- High: Jackson Sr. High
Source: MARIS. This data may not be complete. We recommend contacting the local school district to confirm school assignments for this home.

