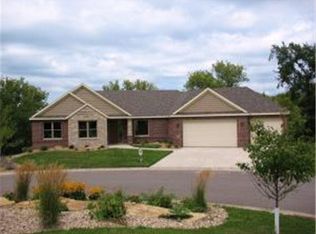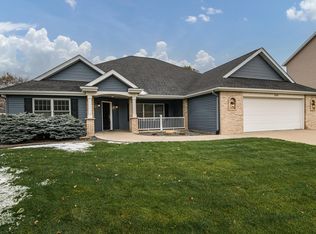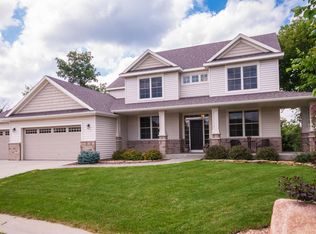Closed
$730,000
2581 Overland Point Cir NW, Rochester, MN 55901
4beds
3,360sqft
Single Family Residence
Built in 2009
0.6 Acres Lot
$697,300 Zestimate®
$217/sqft
$3,721 Estimated rent
Home value
$697,300
$662,000 - $732,000
$3,721/mo
Zestimate® history
Loading...
Owner options
Explore your selling options
What's special
Tucked away at the end of a quiet cul-de-sac, this beautifully maintained 4-bedroom, 3-bath ranch-style home offers the perfect blend of privacy and modern comfort. Nestled on over half an acre wooded lot, you'll enjoy peaceful views and the sense of being away from it all, right in your own backyard. Step inside to find a spacious, open-concept layout filled with natural light, ideal for both everyday living and entertaining. The main floor features a thoughtfully designed kitchen, cozy living spaces, and generously sized bedrooms, including a primary suite with a fully renovated private bath. Downstairs, the finished lower level offers additional living space, perfect for a family room, home office, or guest area. Step outside to your private oasis-complete with a brand-new pool, ready for summer fun and relaxation.
Zillow last checked: 8 hours ago
Listing updated: July 31, 2025 at 10:03am
Listed by:
Lee Fleming 507-261-0072,
Edina Realty, Inc.
Bought with:
David Tschudy
Real Broker, LLC.
Source: NorthstarMLS as distributed by MLS GRID,MLS#: 6728704
Facts & features
Interior
Bedrooms & bathrooms
- Bedrooms: 4
- Bathrooms: 3
- Full bathrooms: 2
- 3/4 bathrooms: 1
Bedroom 1
- Level: Main
- Area: 143 Square Feet
- Dimensions: 13x11
Bedroom 2
- Level: Lower
- Area: 156 Square Feet
- Dimensions: 13x12
Bedroom 3
- Level: Lower
- Area: 176 Square Feet
- Dimensions: 11x16
Bedroom 4
- Level: Lower
- Area: 176 Square Feet
- Dimensions: 11x16
Other
- Level: Lower
- Area: 135 Square Feet
- Dimensions: 15x9
Dining room
- Level: Main
- Area: 140 Square Feet
- Dimensions: 14x10
Family room
- Level: Lower
- Area: 406 Square Feet
- Dimensions: 29x14
Kitchen
- Level: Main
- Area: 112 Square Feet
- Dimensions: 14x8
Laundry
- Level: Main
- Area: 65 Square Feet
- Dimensions: 13x5
Living room
- Level: Main
- Area: 285 Square Feet
- Dimensions: 19x15
Office
- Level: Main
- Area: 99 Square Feet
- Dimensions: 11x9
Other
- Level: Lower
- Area: 156 Square Feet
- Dimensions: 12x13
Heating
- Forced Air
Cooling
- Central Air
Appliances
- Included: Dishwasher, Disposal, Double Oven, Dryer, Exhaust Fan, Freezer, Microwave, Range, Refrigerator, Stainless Steel Appliance(s), Wall Oven, Washer, Wine Cooler
Features
- Basement: Finished,Full,Walk-Out Access
- Number of fireplaces: 2
- Fireplace features: Double Sided, Electric Log, Gas, Living Room
Interior area
- Total structure area: 3,360
- Total interior livable area: 3,360 sqft
- Finished area above ground: 1,680
- Finished area below ground: 1,344
Property
Parking
- Total spaces: 3
- Parking features: Attached, Concrete
- Attached garage spaces: 3
- Details: Garage Dimensions (26x30)
Accessibility
- Accessibility features: No Stairs External
Features
- Levels: One
- Stories: 1
- Patio & porch: Deck
- Has private pool: Yes
- Pool features: In Ground, Heated, Outdoor Pool
Lot
- Size: 0.60 Acres
- Features: Many Trees
Details
- Foundation area: 1680
- Parcel number: 740911075881
- Zoning description: Residential-Single Family
Construction
Type & style
- Home type: SingleFamily
- Property subtype: Single Family Residence
Materials
- Brick/Stone, Vinyl Siding
- Roof: Age Over 8 Years
Condition
- Age of Property: 16
- New construction: No
- Year built: 2009
Utilities & green energy
- Gas: Natural Gas
- Sewer: City Sewer/Connected
- Water: City Water/Connected
Community & neighborhood
Location
- Region: Rochester
- Subdivision: Overland Pointe
HOA & financial
HOA
- Has HOA: Yes
- HOA fee: $650 annually
- Services included: Other, Shared Amenities
- Association name: Overland Pointe HOA
- Association phone: 507-884-9239
Price history
| Date | Event | Price |
|---|---|---|
| 7/31/2025 | Sold | $730,000+1.4%$217/sqft |
Source: | ||
| 6/4/2025 | Pending sale | $720,000$214/sqft |
Source: | ||
| 5/28/2025 | Price change | $720,000-4%$214/sqft |
Source: | ||
| 5/19/2025 | Price change | $750,000-3.2%$223/sqft |
Source: | ||
| 4/25/2025 | Listed for sale | $775,000+55%$231/sqft |
Source: | ||
Public tax history
| Year | Property taxes | Tax assessment |
|---|---|---|
| 2025 | $8,444 +16% | $596,600 +1.7% |
| 2024 | $7,282 | $586,400 +3.9% |
| 2023 | -- | $564,400 +5.2% |
Find assessor info on the county website
Neighborhood: 55901
Nearby schools
GreatSchools rating
- 6/10Overland Elementary SchoolGrades: PK-5Distance: 0.4 mi
- 3/10Dakota Middle SchoolGrades: 6-8Distance: 2.3 mi
- 8/10Century Senior High SchoolGrades: 8-12Distance: 4.8 mi
Schools provided by the listing agent
- Elementary: Overland
- Middle: Dakota
- High: Century
Source: NorthstarMLS as distributed by MLS GRID. This data may not be complete. We recommend contacting the local school district to confirm school assignments for this home.
Get a cash offer in 3 minutes
Find out how much your home could sell for in as little as 3 minutes with a no-obligation cash offer.
Estimated market value$697,300
Get a cash offer in 3 minutes
Find out how much your home could sell for in as little as 3 minutes with a no-obligation cash offer.
Estimated market value
$697,300


