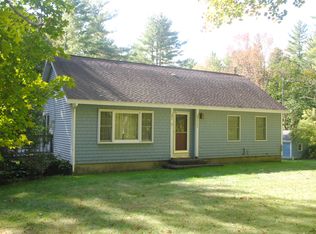Style and convenience in this beautifully renovated home! Enjoy this newly renovated home with new floors, new kitchen, new bathrooms and a first floor master bedroom suite! Beautiful gas stove with crisp white brick hearth, large bright and airy rooms full of natural light! And complete with first floor laundry! Set well back from the road with direct entry 2 car attached garage. Plenty of garden and play space yet close to shopping, schools, skiing, golf and more!
This property is off market, which means it's not currently listed for sale or rent on Zillow. This may be different from what's available on other websites or public sources.
