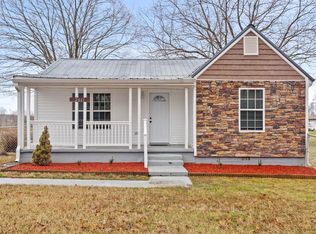Closed
$215,000
2581 Liverpool Rd, Woodlawn, TN 37191
2beds
780sqft
Single Family Residence, Residential
Built in 1958
1.33 Acres Lot
$216,400 Zestimate®
$276/sqft
$1,073 Estimated rent
Home value
$216,400
$206,000 - $227,000
$1,073/mo
Zestimate® history
Loading...
Owner options
Explore your selling options
What's special
Turn key move-in ready!! 2 bedroom, 1 bathroom updated home with a detached garage!! Home has original refinished wood floors, tile flooring, & laminate!! Plumbing has been updated, along with electrical panel, and wiring! Kitchen features a tile backsplash, butcher block counter tops, stainless steel sink, and all stainless appliances (refrigerator, microwave, stove, & dishwasher)!! Washer & Dryer also convey!! Windows & HVAC were replaced in 2020!! The 1.33 acre lot would be great for hosting family & friends, gardening, or just sitting outside enjoying the quietness!! Chicken coop conveys with the property, also!! Garage is 24'x24' with a 16' roll up door and one pedestrian door on the back!! Newer roof on home, newer roof and rafters on garage!! This home would be perfect for first time home buyers, a family looking to down size, or an income producing investment property!! Schedule your showing today!!
Zillow last checked: 8 hours ago
Listing updated: June 17, 2025 at 09:59am
Listing Provided by:
John Smith 931-624-9522,
Due South Realty, LLC
Bought with:
Kim Weyrauch, 303626
Keller Williams Realty
Source: RealTracs MLS as distributed by MLS GRID,MLS#: 2819063
Facts & features
Interior
Bedrooms & bathrooms
- Bedrooms: 2
- Bathrooms: 1
- Full bathrooms: 1
- Main level bedrooms: 2
Bedroom 1
- Area: 132 Square Feet
- Dimensions: 11x12
Bedroom 2
- Area: 117 Square Feet
- Dimensions: 9x13
Kitchen
- Area: 156 Square Feet
- Dimensions: 13x12
Living room
- Area: 221 Square Feet
- Dimensions: 13x17
Heating
- Central
Cooling
- Central Air
Appliances
- Included: Dishwasher, Dryer, Microwave, Refrigerator, Stainless Steel Appliance(s), Washer
Features
- Flooring: Wood, Laminate, Tile
- Basement: Crawl Space
- Has fireplace: No
Interior area
- Total structure area: 780
- Total interior livable area: 780 sqft
- Finished area above ground: 780
Property
Parking
- Total spaces: 2
- Parking features: Detached
- Garage spaces: 2
Features
- Levels: One
- Stories: 1
Lot
- Size: 1.33 Acres
Details
- Parcel number: 063050 02800 00009050
- Special conditions: Standard
Construction
Type & style
- Home type: SingleFamily
- Property subtype: Single Family Residence, Residential
Materials
- Vinyl Siding
- Roof: Metal
Condition
- New construction: No
- Year built: 1958
Utilities & green energy
- Sewer: Septic Tank
- Water: Public
- Utilities for property: Water Available
Community & neighborhood
Location
- Region: Woodlawn
- Subdivision: None
Price history
| Date | Event | Price |
|---|---|---|
| 6/17/2025 | Sold | $215,000-8.5%$276/sqft |
Source: | ||
| 5/19/2025 | Contingent | $235,000$301/sqft |
Source: | ||
| 5/15/2025 | Listed for sale | $235,000$301/sqft |
Source: | ||
| 5/7/2025 | Contingent | $235,000$301/sqft |
Source: | ||
| 4/18/2025 | Listed for sale | $235,000+3.3%$301/sqft |
Source: | ||
Public tax history
| Year | Property taxes | Tax assessment |
|---|---|---|
| 2024 | $962 +13.7% | $45,825 +61.9% |
| 2023 | $846 | $28,300 |
| 2022 | $846 +0% | $28,300 |
Find assessor info on the county website
Neighborhood: 37191
Nearby schools
GreatSchools rating
- 7/10Woodlawn Elementary SchoolGrades: PK-5Distance: 5.9 mi
- 6/10New Providence Middle SchoolGrades: 6-8Distance: 11.1 mi
- 4/10Northwest High SchoolGrades: 9-12Distance: 10 mi
Schools provided by the listing agent
- Elementary: Barksdale Elementary
- Middle: New Providence Middle
- High: Northwest High School
Source: RealTracs MLS as distributed by MLS GRID. This data may not be complete. We recommend contacting the local school district to confirm school assignments for this home.

Get pre-qualified for a loan
At Zillow Home Loans, we can pre-qualify you in as little as 5 minutes with no impact to your credit score.An equal housing lender. NMLS #10287.
Sell for more on Zillow
Get a free Zillow Showcase℠ listing and you could sell for .
$216,400
2% more+ $4,328
With Zillow Showcase(estimated)
$220,728