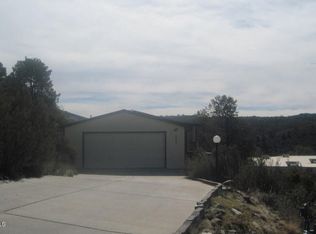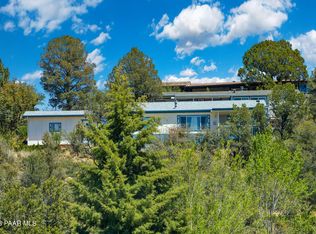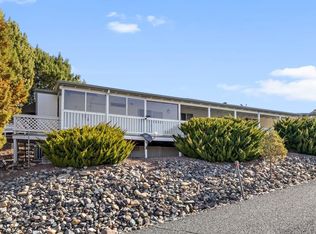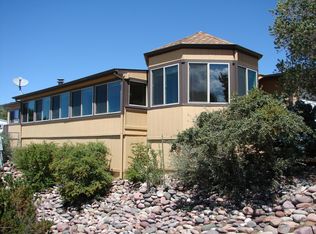VIEWS, VIEWS, VIEWS!!! This home has amazing views from the front covered deck, living room and guest bedroom! Cute 2 bedroom 2 bath floor plan with spacious living room. The 2 car garage has covered breezeway connected to the covered front deck so rain and snow are not an issue while getting from garage into home. This wonderful age 55 plus community has a great location with quick access to shopping, dining and entertainment. The wonderful Community features are a fantastic bargain for the low HOA fees. Previous owner did much updating in 2016. Home had tie-downs installed with engineering certificate in April, 2016. Don't miss out on this one of kind opportunity!!
This property is off market, which means it's not currently listed for sale or rent on Zillow. This may be different from what's available on other websites or public sources.



