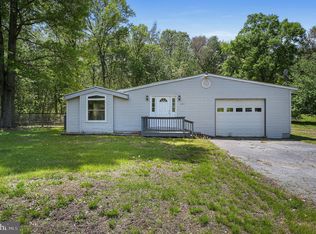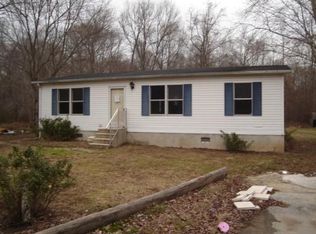Sold for $300,000
$300,000
2581 Downs Chapel Rd, Clayton, DE 19938
4beds
2,200sqft
Single Family Residence
Built in 2001
1 Acres Lot
$319,900 Zestimate®
$136/sqft
$2,630 Estimated rent
Home value
$319,900
$294,000 - $349,000
$2,630/mo
Zestimate® history
Loading...
Owner options
Explore your selling options
What's special
Come check out this renovated rancher in Clayton! The living area is completely open and features tall ceilings. The new gleaming LVP floors and the numerous windows make the living area feel spacious, bright, and welcoming. The space flows into the kitchen, which has been renovated top to bottom with all new appliances and custom cabinetry. Inside, you will find 4 generously sized bedrooms, all with ample closet space, while the 3 bathrooms have been completed updated with all new fixtures. Don't miss out on this one, schedule your tour today!
Zillow last checked: 8 hours ago
Listing updated: May 17, 2025 at 05:01pm
Listed by:
Megan Carpenter 302-513-6849,
RE/MAX Affiliates
Bought with:
Cathy Candileri, RS-0018295
The Moving Experience Delaware Inc
Source: Bright MLS,MLS#: DEKT2028560
Facts & features
Interior
Bedrooms & bathrooms
- Bedrooms: 4
- Bathrooms: 3
- Full bathrooms: 3
- Main level bathrooms: 3
- Main level bedrooms: 4
Primary bedroom
- Level: Main
- Area: 195 Square Feet
- Dimensions: 13 X 15
Primary bedroom
- Features: Walk-In Closet(s)
- Level: Unspecified
Bedroom 1
- Level: Main
- Area: 143 Square Feet
- Dimensions: 11 X 13
Bedroom 2
- Level: Main
- Area: 121 Square Feet
- Dimensions: 11 X 11
Bedroom 3
- Level: Main
- Area: 120 Square Feet
- Dimensions: 12 X 10
Dining room
- Level: Main
- Area: 169 Square Feet
- Dimensions: 13 X 13
Family room
- Level: Main
- Area: 286 Square Feet
- Dimensions: 13 X 22
Kitchen
- Features: Kitchen - Gas Cooking, Kitchen Island, Pantry, Double Sink
- Level: Main
- Area: 182 Square Feet
- Dimensions: 13 X 14
Living room
- Level: Main
- Area: 221 Square Feet
- Dimensions: 17 X 13
Other
- Description: LAUNDRY
- Level: Main
- Area: 56 Square Feet
- Dimensions: 7 X 8
Other
- Description: MST BATH
- Level: Main
- Area: 117 Square Feet
- Dimensions: 13 X 9
Heating
- Heat Pump, Electric
Cooling
- Central Air, Electric
Appliances
- Included: Electric Water Heater
Features
- Cathedral Ceiling(s)
- Flooring: Carpet, Vinyl
- Has basement: No
- Has fireplace: No
Interior area
- Total structure area: 2,200
- Total interior livable area: 2,200 sqft
- Finished area above ground: 2,200
- Finished area below ground: 0
Property
Parking
- Parking features: Driveway
- Has uncovered spaces: Yes
Accessibility
- Accessibility features: None
Features
- Levels: One
- Stories: 1
- Exterior features: Satellite Dish
- Pool features: None
Lot
- Size: 1 Acres
- Dimensions: 1.00 x 0.00
Details
- Additional structures: Above Grade, Below Grade
- Parcel number: KH0004300014601000
- Zoning: AR
- Special conditions: Standard
Construction
Type & style
- Home type: SingleFamily
- Architectural style: Other
- Property subtype: Single Family Residence
Materials
- Vinyl Siding
- Foundation: Brick/Mortar
- Roof: Pitched,Shingle
Condition
- New construction: No
- Year built: 2001
Utilities & green energy
- Sewer: Septic Exists
- Water: Well
Community & neighborhood
Location
- Region: Clayton
- Subdivision: None Available
Other
Other facts
- Listing agreement: Exclusive Right To Sell
- Listing terms: Cash,Conventional,FHA,VA Loan
- Ownership: Fee Simple
Price history
| Date | Event | Price |
|---|---|---|
| 7/22/2024 | Sold | $300,000+0%$136/sqft |
Source: | ||
| 6/3/2024 | Pending sale | $299,900$136/sqft |
Source: | ||
| 5/30/2024 | Price change | $299,900-6%$136/sqft |
Source: | ||
| 5/21/2024 | Pending sale | $318,888+6.3%$145/sqft |
Source: | ||
| 5/17/2024 | Price change | $299,900-6%$136/sqft |
Source: | ||
Public tax history
| Year | Property taxes | Tax assessment |
|---|---|---|
| 2024 | $1,022 +21.1% | $239,300 +664.5% |
| 2023 | $844 +4.5% | $31,300 |
| 2022 | $807 +2% | $31,300 |
Find assessor info on the county website
Neighborhood: 19938
Nearby schools
GreatSchools rating
- 7/10Clayton Intermediate SchoolGrades: 5-6Distance: 5.5 mi
- 4/10Smyrna Middle SchoolGrades: 7-8Distance: 7.9 mi
- 7/10Smyrna High SchoolGrades: 9-12Distance: 7.6 mi
Schools provided by the listing agent
- High: Smyrna
- District: Smyrna
Source: Bright MLS. This data may not be complete. We recommend contacting the local school district to confirm school assignments for this home.
Get pre-qualified for a loan
At Zillow Home Loans, we can pre-qualify you in as little as 5 minutes with no impact to your credit score.An equal housing lender. NMLS #10287.

